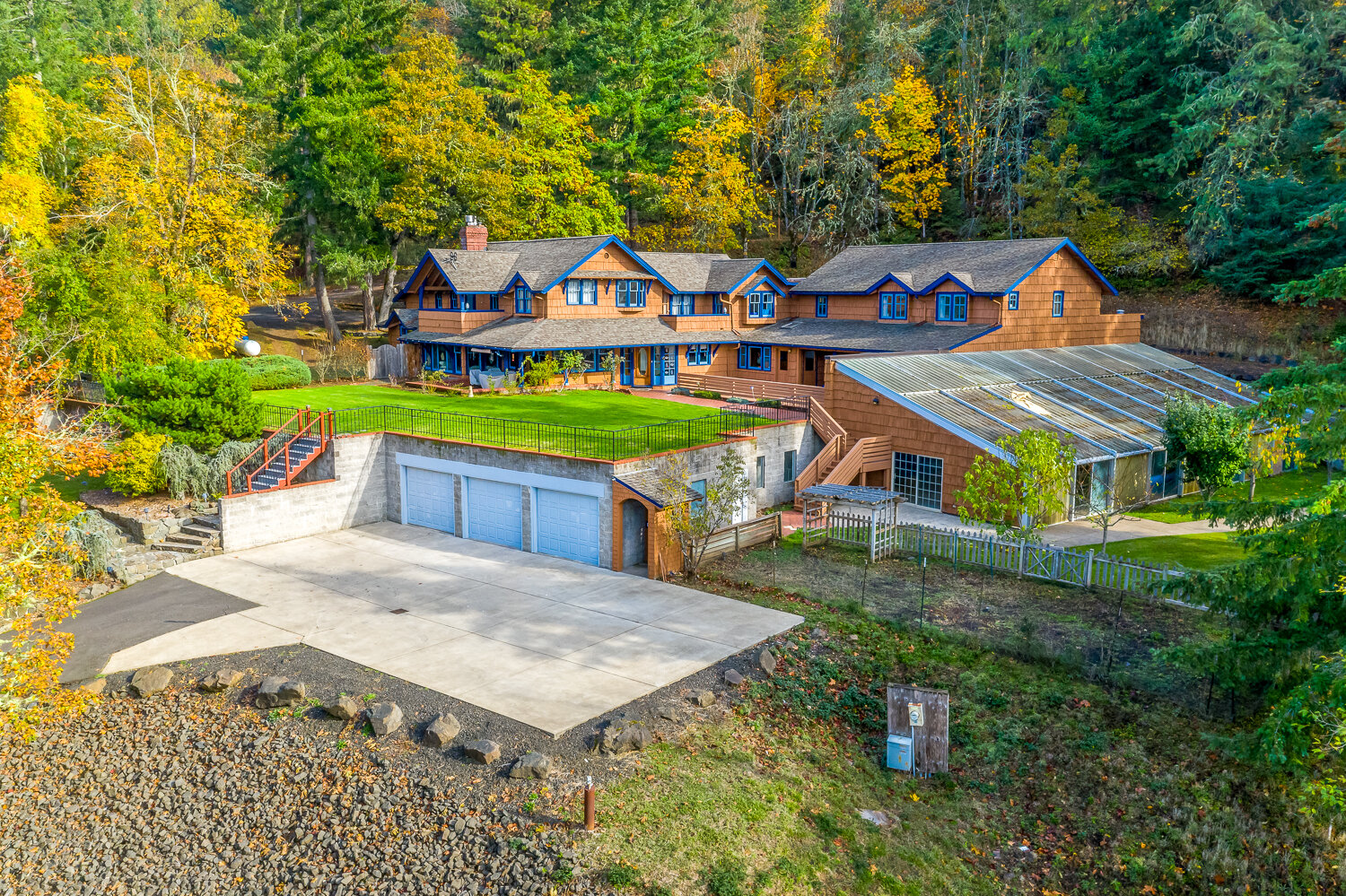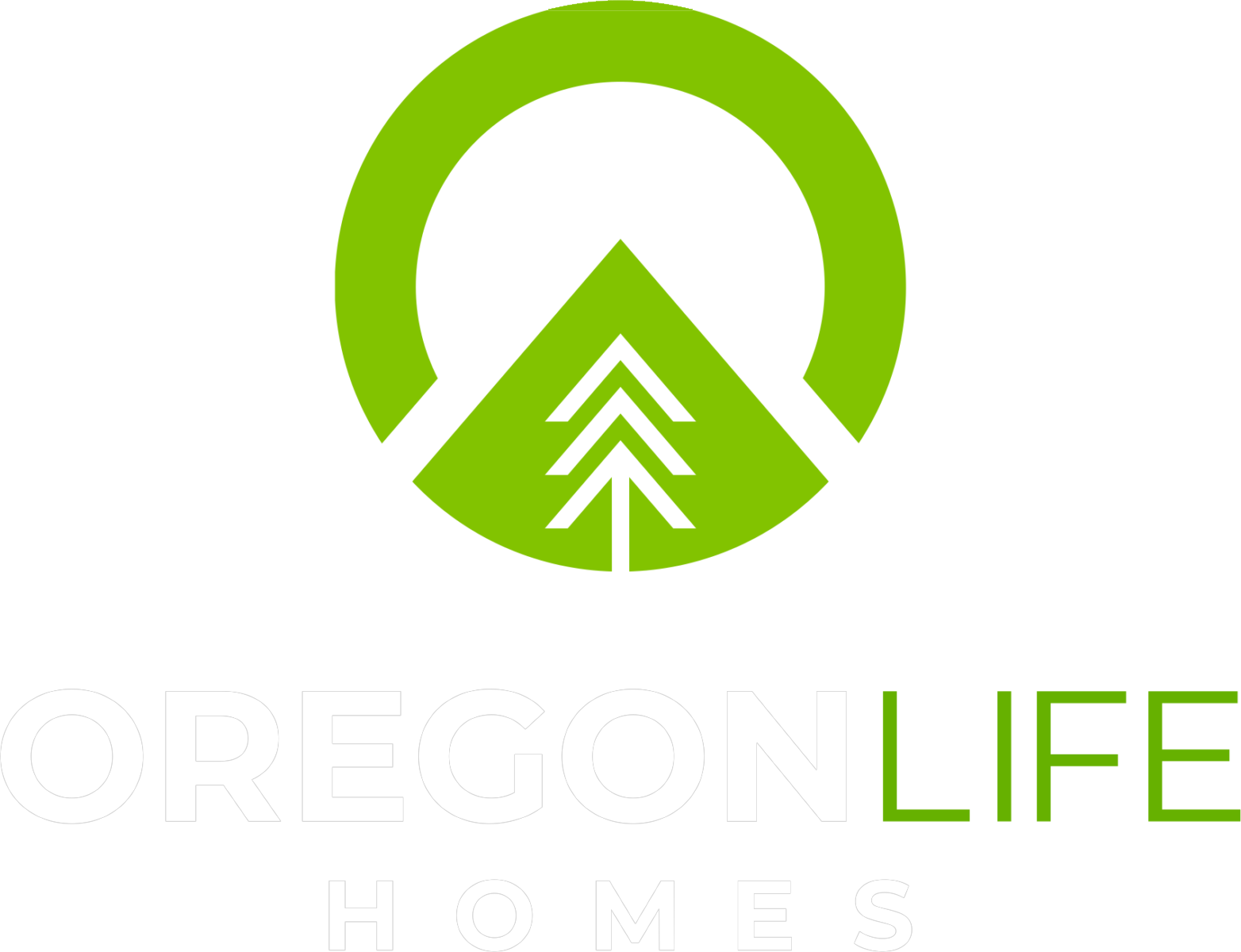1114 S 4TH ST
Cottage Grove, OR 97424
$414,900
Beds: 3
Baths: 2
Sq. Ft.: 1,928
Type: House
This Listing Courtesy of eXp Realty LLC
Listing #728109423
Welcome to 1114 S 4th Street, Cottage Grove! Discover this exceptional one-level home featuring 3 bedrooms and 2 bathrooms, nestled on an expansive lot that's rarely available in today's market. This charming property boasts unique features, including a huge shop with its own driveway, ideal for hobbyists and enthusiasts alike! Located in the heart of Cottage Grove, you'll be just minutes away from local schools, downtown shopping, and vibrant community amenities. As you approach the home, you're welcomed by beautifully established landscaping and a convenient covered carport. Step inside to find a spacious living room and entry area filled with natural light from oversized windows. The home exudes character with delightful built-in features throughout. The owner's suite offers a private retreat, complete with an ensuite bathroom, ensuring great separation from the other bedrooms. The well-appointed kitchen is a cook's dream, featuring updated appliances, including a built-in oven and three cooktops, along with ample storage space. Down the hall, you'll find two guest bedrooms and a well-equipped guest bathroom. The large family room at the back of the house is perfect for gatherings, complete with a cozy wood-burning fireplace insert. Step outside to enjoy year-round entertaining under the covered patio, surrounded by lush greenery. This property also includes multiple outbuildings, such as a finished studio with power--ideal for a hobby space, a home office or potential for an ADU conversion (approximately 13x17 ft). Additionally, there's a detached tool shed for extra storage. Finally, don't miss the impressive 25x30 ft metal shop with concrete floors and power, perfect for car enthusiasts or mechanics. With its own driveway access and additional parking, this property truly stands out in town. This home is brimming with potential and unique features. Shown by appointment only. Call your broker today to arrange a private tour!
Property Features
County: Lane
Area: Lane Co: South Lane Properties
Directions: HWY 99 to S 4th Street. House on left.
Interior: High Speed Internet, Laundry, Soaking Tub
Primary Bedroom Description: SqFt: 99; Level: Main; Features: Bathroom, Ensuite
Dining Room: SqFt: 140; Level: Main
Family Room Description: SqFt: 260; Level: Main; Features: Eating Area, Fireplace Insert
Living Room: SqFt: 361; Level: Main
Kitchen Features: SqFt: 384; Level: Main; Features: Built-in Range, Dishwasher, Kitchen/Dining Room Combo, Built-in Oven
Heating: Heat Pump
Heating Fuel: Electricity
Cooling: Wall Unit(s)
Water Heater: Electricity
Appliances: Built-in Oven, Cooktop, Dishwasher, Disposal, Free-Standing Refrigerator, Pantry, Plumbed For Ice Maker
Basement: Crawl Space
Accessibility: Main Floor Bedroom w/Bath, Minimal Steps, One Level,
Style: 1 Story
Stories: 1
Exterior Description: T-111 Siding
Foundation: Concrete Perimeter, Stem Wall
Roof: Composition
Sewer: Public Sewer
Water: Public Water
Security Features: Entry
Has Garage: Yes
Garage/Parking Spaces: 2
Parking Spaces: 2
Lot Description: Level, Private
Lot Size: 10, 000 to 14, 999 SqFt
Lot Size in Acres: 0.24
Zoning: R1
Garage Description: Detached
Exterior Features: Covered Patio, Fenced, Outbuilding, Porch, RV Parking,
Road Surface: Paved
Windows Description: Double Pane Windows, Vinyl Frames
Elementary School: Harrison
Jr High School: Lincoln
High School: Cottage Grove
List Date: 07/02/2025
Property Condition: Resale
Property Subtype: Single Family Residence
Year Built: 1947
Status: Active
Tax Year: 2024
Tax Amount: $3,089.78
Green Certification: No
$ per month
Year Fixed. % Interest Rate.
| Principal + Interest: | $ |
| Monthly Tax: | $ |
| Monthly Insurance: | $ |
The content relating to real estate for sale on this web site comes in part from the IDX program of the RMLS™ of Portland, Oregon. Real estate listings held by brokerage firms other than Oregon Life Homes are marked with the RMLS™ logo, and detailed information about these properties includes the names of the listing brokers.
Listing content is copyright © 2025 RMLS™, Portland, Oregon.
IDX content is updated approximately every two hours. Some properties which appear for sale on this web site may subsequently have sold or may no longer be available. All information provided is deemed reliable but is not guaranteed and should be independently verified.
RMLS - Oregon data last updated at July 4, 2025, 6:07 PM PT
Real Estate IDX Powered by iHomefinder

