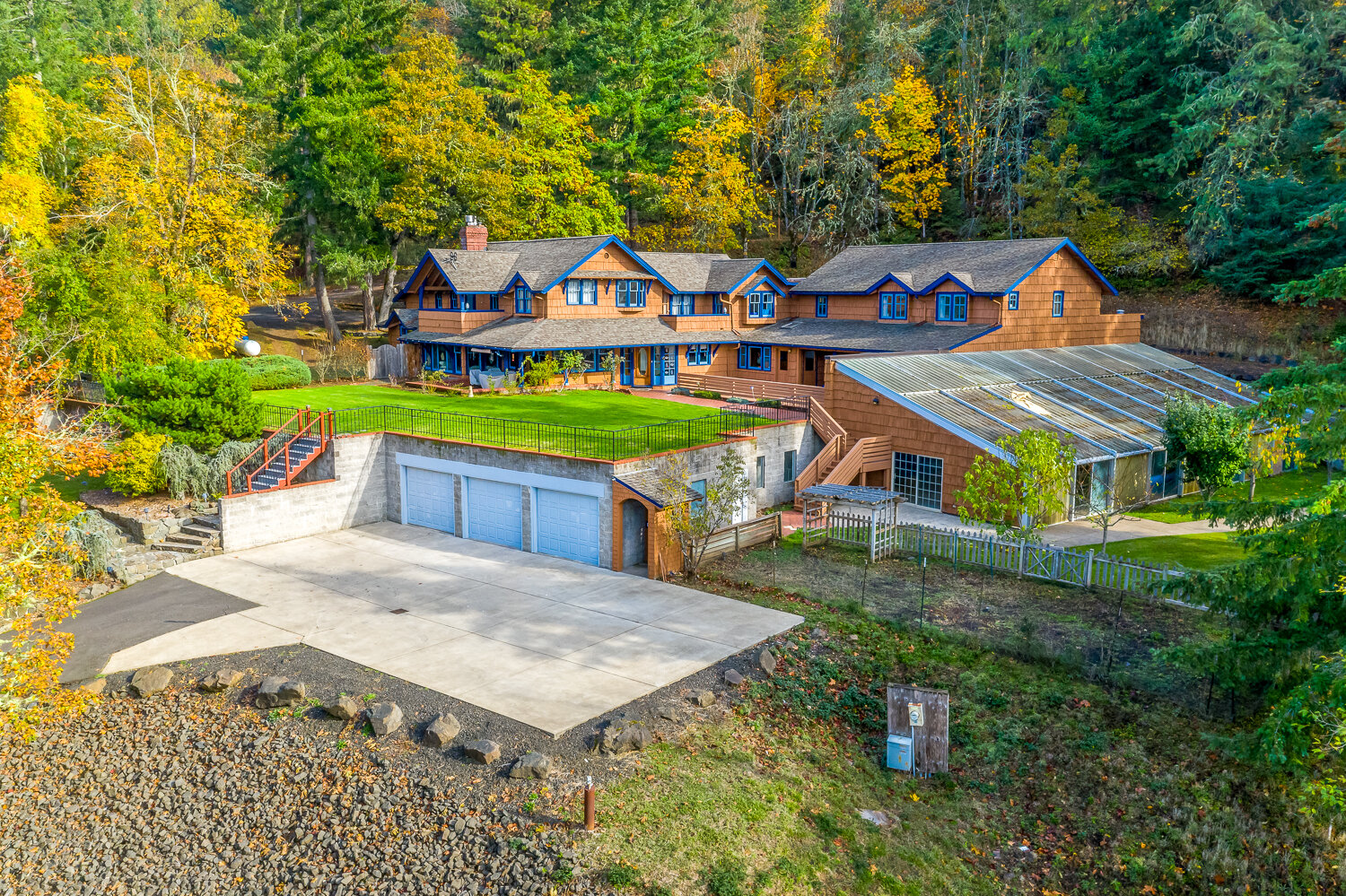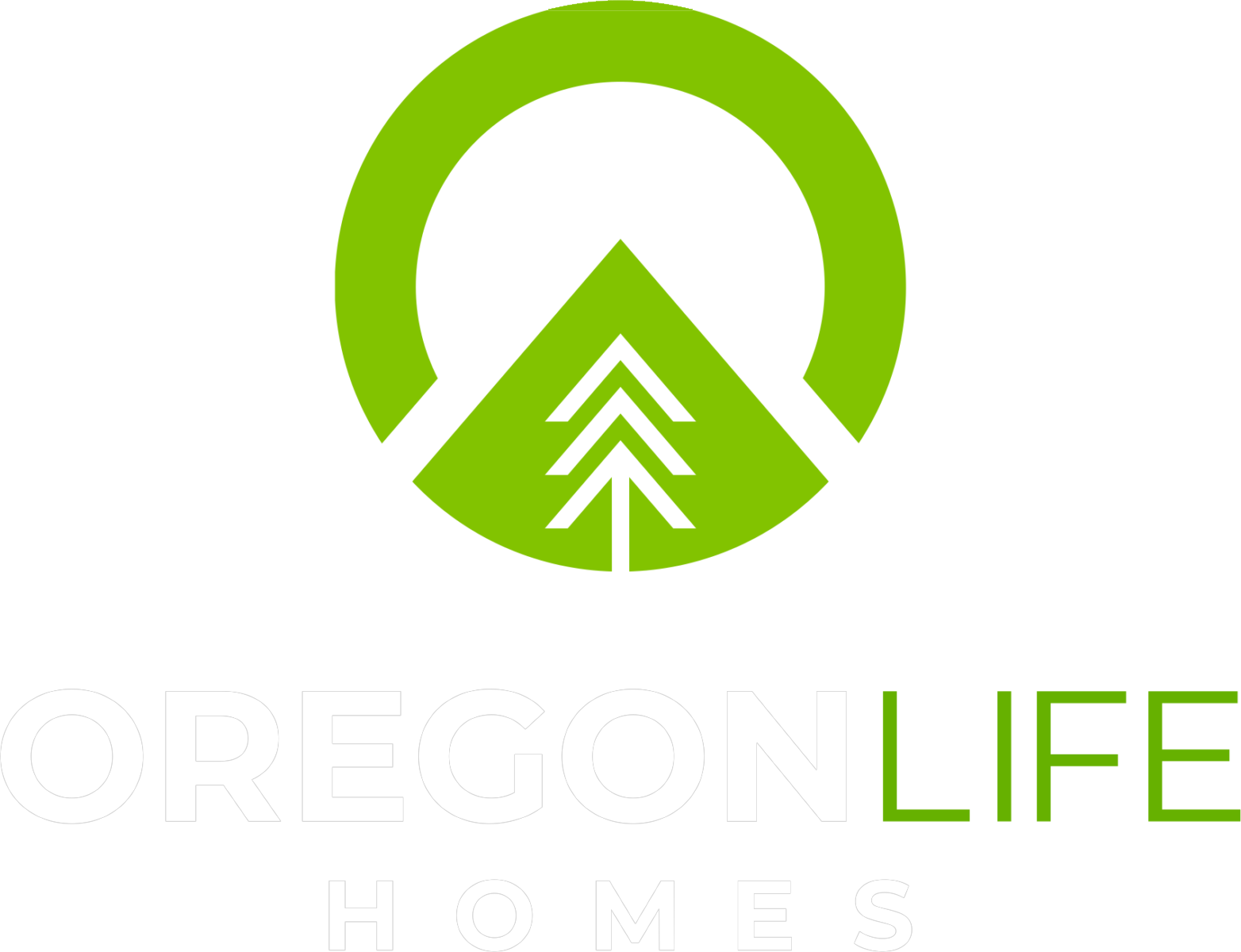144 PEPPERTREE CT
Roseburg, OR 97471
$339,920
Beds: 3
Baths: 2
Sq. Ft.: 1,242
Type: House
This Listing Courtesy of Oregon Life Homes 541-860-8982
Listing #416509281
Welcome to this beautiful, freshly remodeled home on a tranquil cul-de-sac in an unbeatable location, just minutes from local amenities, Rays grocery, restaurants, shopping and schools. Significant updates include newer roof & water heater installed 2.5 years ago, new flooring throughout the house with ebony porcelain tile in bedrooms, new vanities and toilets in both bathrooms, fresh professionally painted interior and exterior, plus new ceiling fans and light fixtures. For warmer Winters and cooler Summers, this home has 5/8" drywall throughout, enhancing thermal efficiency. The centerpiece of the home is a completely remodeled kitchen!!! Equipped with gleaming stainless-steel appliances including a 5 burner smart range, Whirlpool side by side refrigerator and Bosch dishwasher. The new cabinets provide ample storage space for the aspiring chef and the gorgeous new granite counter tops are a timeless, elegant touch. Sleek lines, fresh finishes and thoughtful design make cooking and entertaining a pleasure. Enjoy outdoor dining and summer BBQs in the private, spacious backyard with covered patio and storage shed for all the toys and tools. Practical features like 2 car attached garage, RV parking and a carport offers modern convenience with lifestyle ease. This home feels pristine and brand new yet perfectly situated in a well established neighborhood. Don't miss your chance to own a beautifully renovated, move-in-ready home in Roseburg's desirable Green area, ideal for families, empty nesters or savvy investors. Call today to schedule your private viewing and take the first step toward making 144 Peppertree Ct your new address!
Property Features
County: Douglas
Area: Douglas Co: Green District
Directions: I-5 Exit 119, Right on Carnes, Left Chandler, Left Peppertree
Interior: Ceiling Fan(s), Granite, Laundry, Tile Floor, Washer/Dryer
Primary Bedroom Description: SqFt: 130; Level: Main
Living Room: SqFt: 300; Level: Main
Fireplace Description: Stove, Wood Burning
Heating: Zoned
Heating Fuel: Electricity, Gas
Cooling: Other
Water Heater: Electricity
Appliances: Dishwasher, Disposal, Free-Standing Range, Free-Standing Refrigerator
Basement: None
Accessibility: Kitchen Cabinets, Natural Lighting, One Level, Parkin
Style: 1 Story, Ranch
Stories: 1
Exterior Description: T-111 Siding
Foundation: Slab
Roof: Composition
Sewer: Public Sewer
Water: Public Water
Security Features: None
Parking Description: Carport, Driveway
Has Garage: Yes
Garage/Parking Spaces: 2
Parking Spaces: 2
Lot Description: Cul-de-sac
Lot Size: 7, 000 to 9, 999 SqFt
Lot Size in Acres: 0.19
Zoning: R1
Garage Description: Attached, Carport
Exterior Features: RV Parking, Tool Shed, Yard
Road Surface: Paved
Windows Description: Aluminum Frames
Elementary School: Green
Jr High School: Fremont
High School: Roseburg
List Date: 08/08/2025
Property Condition: Updated/Remodeled
Property Subtype: Single Family Residence
Year Built: 1979
Status: Active
Tax Year: 2024
Tax Amount: $1,632.99
Green Certification: No
$ per month
Year Fixed. % Interest Rate.
| Principal + Interest: | $ |
| Monthly Tax: | $ |
| Monthly Insurance: | $ |
The content relating to real estate for sale on this web site comes in part from the IDX program of the RMLS™ of Portland, Oregon. Real estate listings held by brokerage firms other than Oregon Life Homes are marked with the RMLS™ logo, and detailed information about these properties includes the names of the listing brokers.
Listing content is copyright © 2025 RMLS™, Portland, Oregon.
IDX content is updated approximately every two hours. Some properties which appear for sale on this web site may subsequently have sold or may no longer be available. All information provided is deemed reliable but is not guaranteed and should be independently verified.
RMLS - Oregon data last updated at October 19, 2025, 7:22 AM PT
Real Estate IDX Powered by iHomefinder

