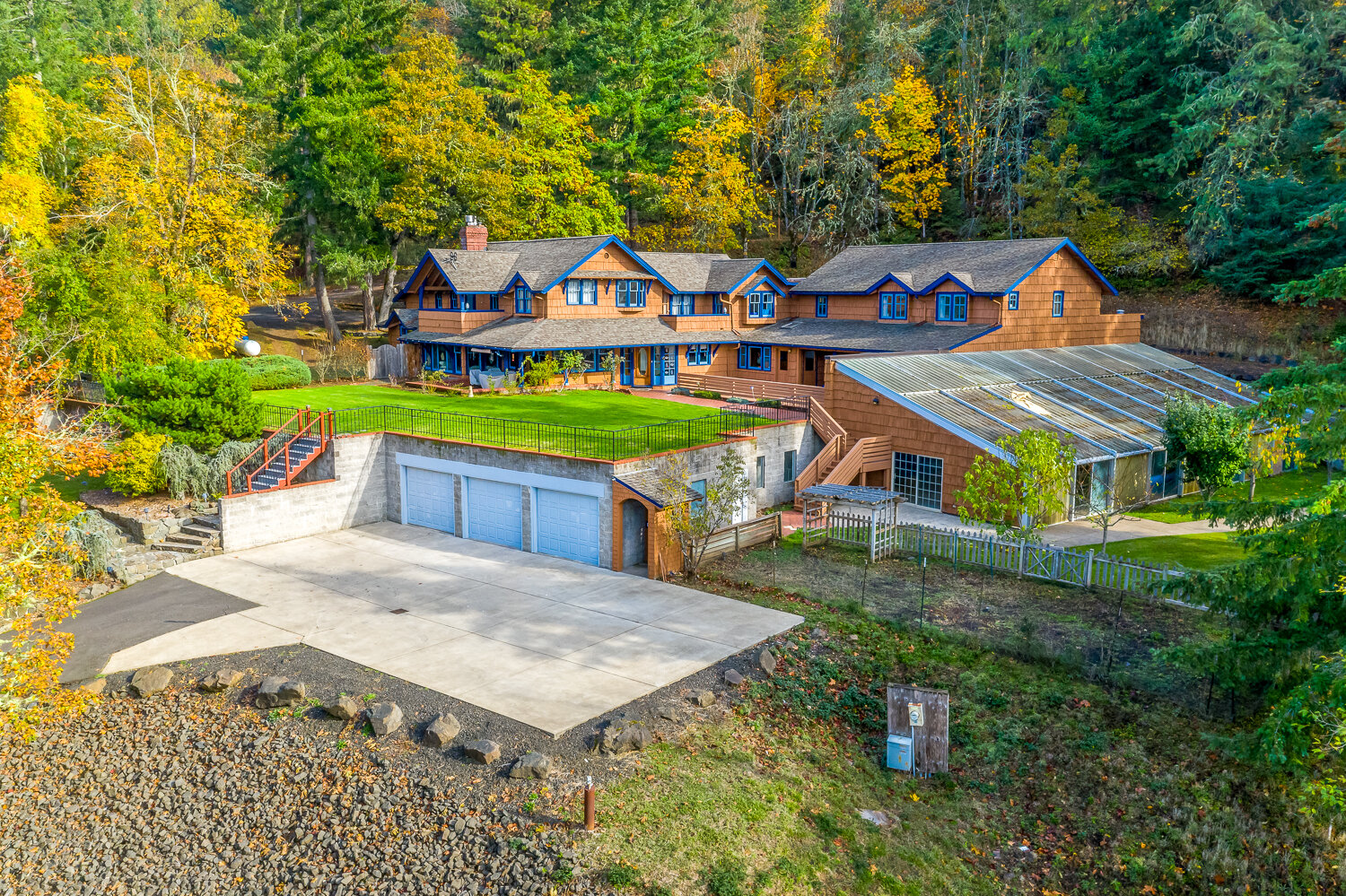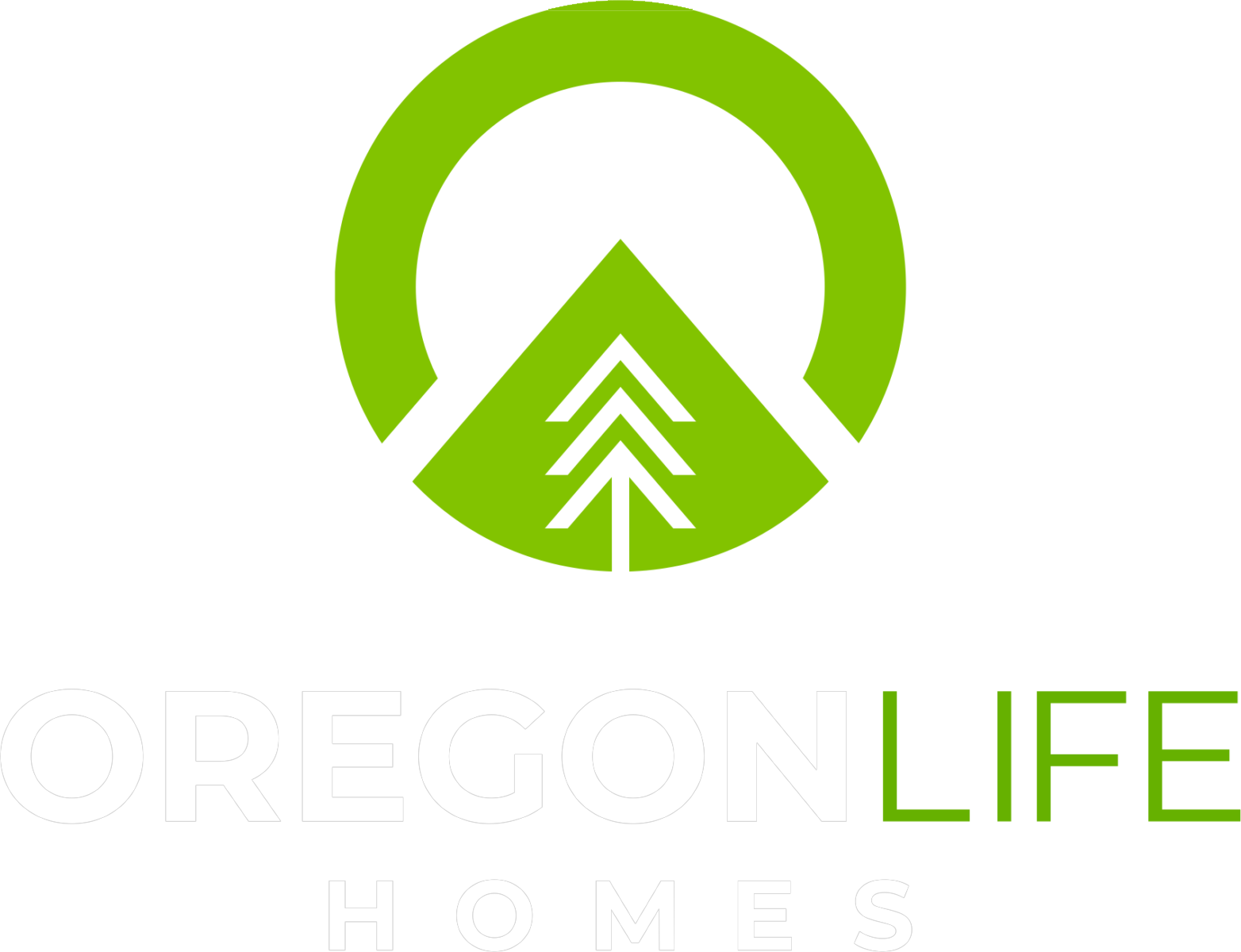1452 W 12th AVE
Junction City, OR 97448
$512,000
Beds: 3
Baths: 2 | 1
Sq. Ft.: 1,760
Type: House
This Listing Courtesy of Oregon Life Homes 541-222-9442
Listing #743625688
Welcome Home! This 3 Bedroom, 2.5 Bath beautifully maintained two-story home is a must see Home features charming stone accents and a welcoming front porch that adds timeless curb appeal. Inside, you'll find elegant finishes and custom details throughout, including a formal living room and dining room--perfect for entertaining. The spacious primary suite offers a large private retreat, complete with a hidden bonus room ideal for a home office, nursery, or quiet reading nook. Enjoy modern comforts, including air conditioning, a central vacuum system, and a whole-house generator hookup for added peace of mind. Additional highlights include RV parking, ample storage, beautiful landscaping, garden shed, tool shed, and thoughtful upgrades that make this home truly special. Don't miss your chance to see this exceptional property--call today to schedule your private showing!
Property Features
County: Lane
Area: Lane Co: Junction City
Subdivision: Spruce Meadows
Directions: Hwy 99 (Ivy St), West on 10th, North on Tamarack, Right on W 12th
Interior: Ceiling Fan(s), Central Vacuum, Garage Door Opener, High Ceilings, Laundry, Vaulted Ceiling(s), Washer/Dryer
Primary Bedroom Description: Level: Upper; Features: Bathroom, Walk in Closet, Walk-in Shower, Wall to Wall Carpet
Dining Room: Level: Main
Living Room: Level: Main; Features: Central Vacuum
Kitchen Features: Level: Main
Fireplace Description: Gas
Heating: Forced Air
Heating Fuel: Electricity, Gas
Cooling: Central Air
Water Heater: Electricity, Tank
Appliances: Disposal, Pantry
Basement: Crawl Space
Style: 2 Story, Craftsman
Stories: 2
Exterior Description: Cement Siding, Stone
Foundation: Pillar/Post/Pier
Roof: Composition
Sewer: Public Sewer
Water: Public Water
Security Features: None
Parking Description: Driveway, On Street
Has Garage: Yes
Garage/Parking Spaces: 2
Parking Spaces: 2
Lot Description: Level
Lot Size: 5, 000 to 6, 999 SqFt
Lot Size in Acres: 0.14
Zoning: R1
Garage Description: Attached
Exterior Features: Covered Deck, Covered Patio, Fenced, Garden, Gazebo, Ou
Road Surface: Paved
Windows Description: Vinyl Frames
Elementary School: Laurel
Jr High School: Oaklea
High School: Junction City
List Date: 07/03/2025
Property Condition: Approximately
Property Subtype: Single Family Residence
Year Built: 2005
Status: Active
Tax Year: 2024
Tax Amount: $4,692.07
Green Certification: No
$ per month
Year Fixed. % Interest Rate.
| Principal + Interest: | $ |
| Monthly Tax: | $ |
| Monthly Insurance: | $ |
The content relating to real estate for sale on this web site comes in part from the IDX program of the RMLS™ of Portland, Oregon. Real estate listings held by brokerage firms other than Oregon Life Homes are marked with the RMLS™ logo, and detailed information about these properties includes the names of the listing brokers.
Listing content is copyright © 2025 RMLS™, Portland, Oregon.
IDX content is updated approximately every two hours. Some properties which appear for sale on this web site may subsequently have sold or may no longer be available. All information provided is deemed reliable but is not guaranteed and should be independently verified.
RMLS - Oregon data last updated at July 6, 2025, 7:20 AM PT
Real Estate IDX Powered by iHomefinder

