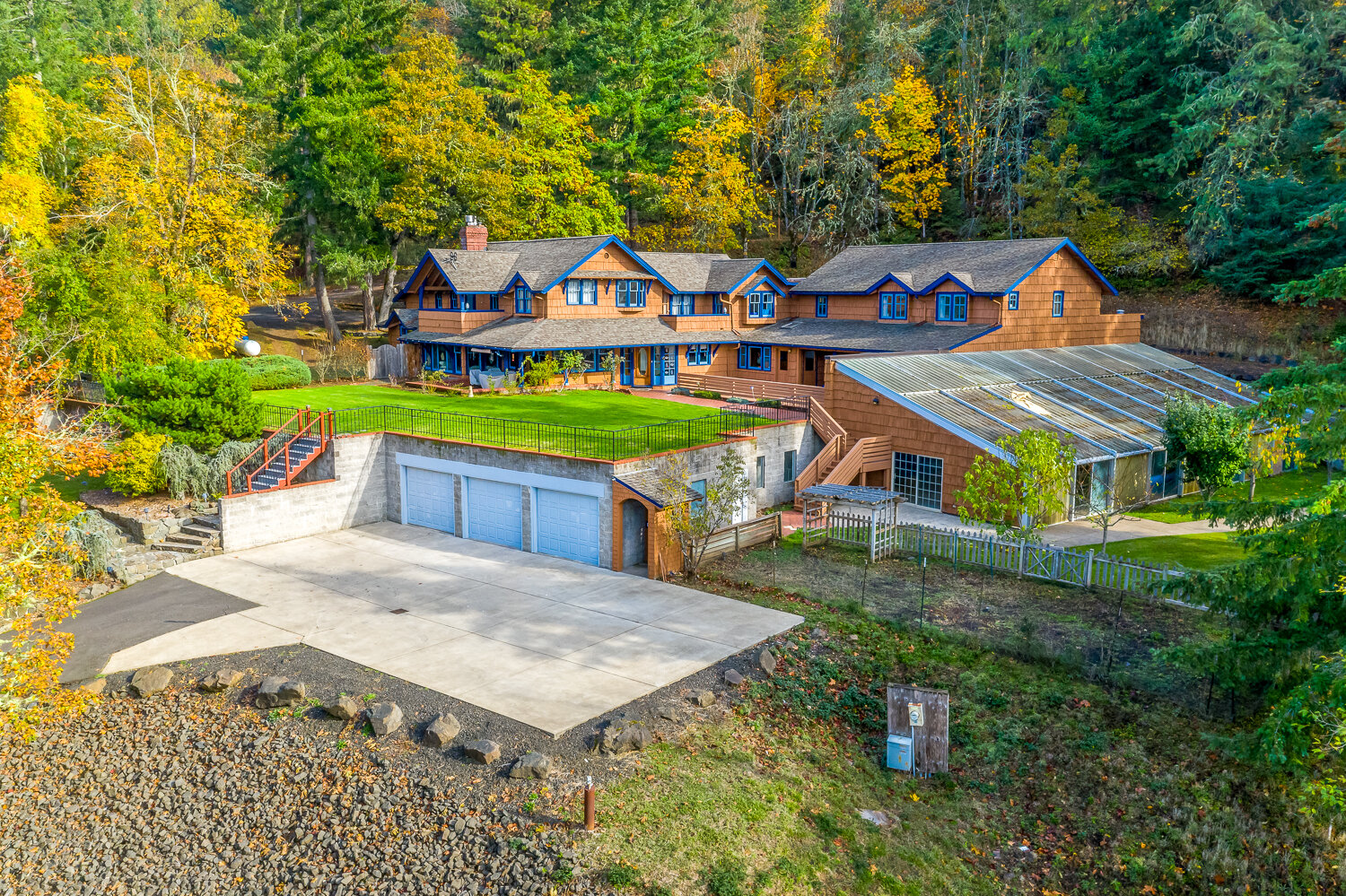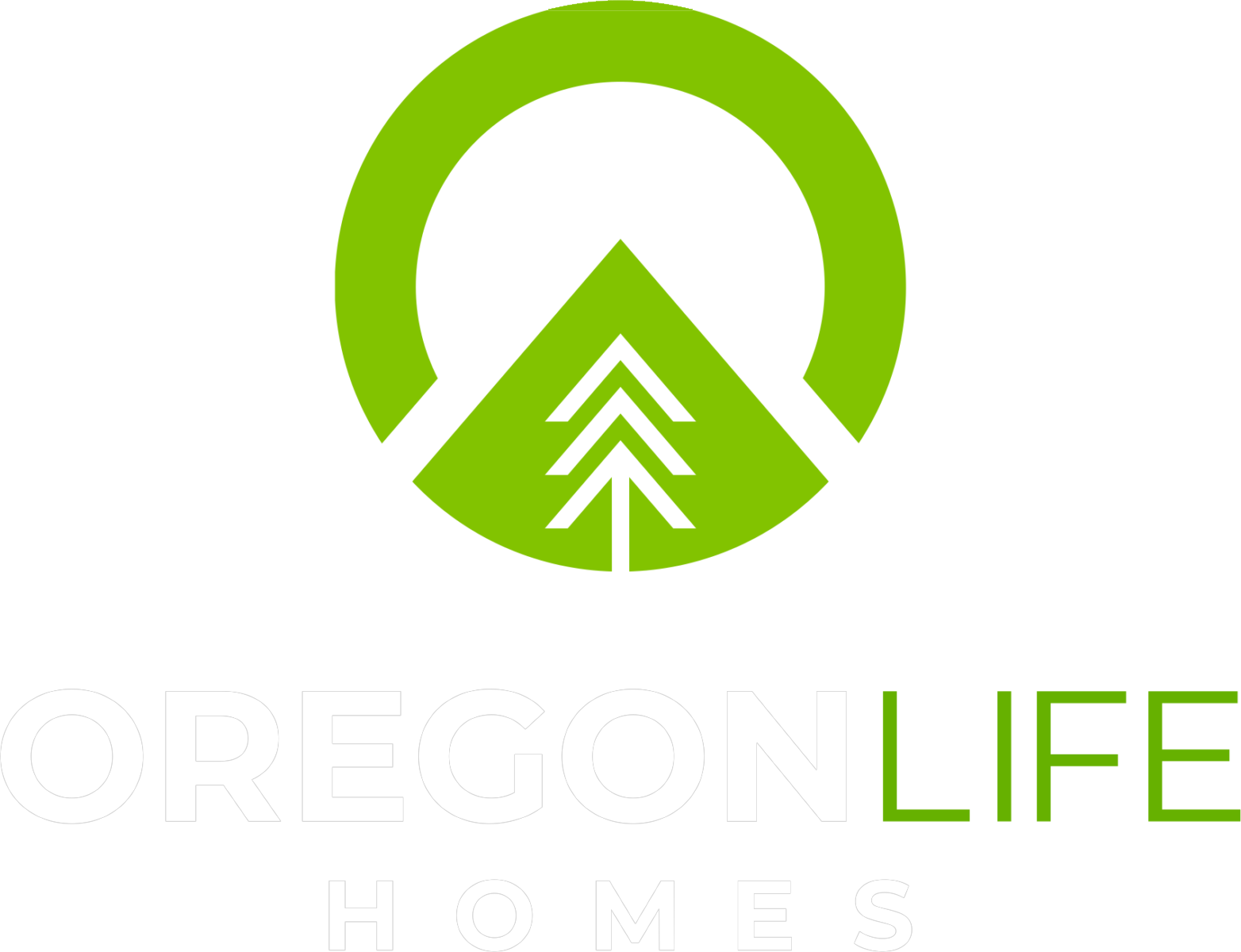177 ESTHER CT
Myrtle Creek, OR 97457
$309,000
Beds: 3
Baths: 1 | 1
Sq. Ft.: 1,160
Type: House
This Listing Courtesy of LPT REALTY, LLC wabrokers@lptrealty.com
Listing #739472984
This move in ready home is the perfect starter. there is a roomy living room with both new wall heater, a/c unit, and fireplace. Opens to dining area and kitchen w/tons of storage. Attached 1/2 bath is currently only toilet but it is plumbed for sink. 3 sizeable bedrooms with very efficient baseboard heat and a full bath. Outside you have an attached patio that once was a carport. By removing the front fence between posts you will have a carport again but you dont need it. There is RV parking, a shed and a very large garage/shop. This is a great place at a lower price, and should qualify for USDA loan as well! Located at end of short street/court it has minimal traffic and offers quiet living. If you like you can enter the property from Gael there is a gate making pull through easier Take a look this is a great deal for the price!
Property Features
County: Douglas
Area: Douglas Co: Myrtle Creek/S&SE of Roseburg to Ti
Directions: Bills at curve
Interior: Laundry, Vinyl Floor, Wall to Wall Carpet, Washer/Dryer
Primary Bedroom Description: Level: Main
Dining Room: Level: Main
Living Room: Level: Main
Kitchen Features: Level: Main
Has Fireplace: Yes
Num Fireplaces: 1
Fireplace Description: Wood Burning
Heating: Baseboard, Wall Furnace, Wood Stove
Heating Fuel: Electricity, Gas
Appliances: Dishwasher, Free-Standing Range, Range Hood, Water Purifier
Basement: Crawl Space
Style: 1 Story, Ranch
Stories: 1
Exterior Description: Shingle Siding
Foundation: Concrete Perimeter
Roof: Composition
Sewer: Public Sewer
Water: Public Water
Parking Description: Driveway, RV Access/Parking
Has Garage: Yes
Garage/Parking Spaces: 1
Parking Spaces: 1
Lot Description: Level, Public Road
Lot Size: 10, 000 to 14, 999 SqFt
Lot Size in Acres: 0.25
Zoning: Res
Garage Description: Detached, Oversized
Exterior Features: Dog Run, Fenced, Patio, Public Road, RV Parking, Worksh
Road Surface: Gravel
Has View: Yes
View Description: Territorial
Windows Description: Aluminum Frames, Double Pane Windows, Vinyl Frames
Elementary School: Tri City
Jr High School: Coffenberry
High School: South Umpqua
List Date: 08/06/2025
Property Condition: Resale
Property Subtype: Single Family Residence
Year Built: 1954
Status: Active
Tax Year: 2024
Tax Amount: $1,201.38
Green Certification: No
$ per month
Year Fixed. % Interest Rate.
| Principal + Interest: | $ |
| Monthly Tax: | $ |
| Monthly Insurance: | $ |
The content relating to real estate for sale on this web site comes in part from the IDX program of the RMLS™ of Portland, Oregon. Real estate listings held by brokerage firms other than Oregon Life Homes are marked with the RMLS™ logo, and detailed information about these properties includes the names of the listing brokers.
Listing content is copyright © 2025 RMLS™, Portland, Oregon.
IDX content is updated approximately every two hours. Some properties which appear for sale on this web site may subsequently have sold or may no longer be available. All information provided is deemed reliable but is not guaranteed and should be independently verified.
RMLS - Oregon data last updated at August 14, 2025, 5:50 PM PT
Real Estate IDX Powered by iHomefinder

