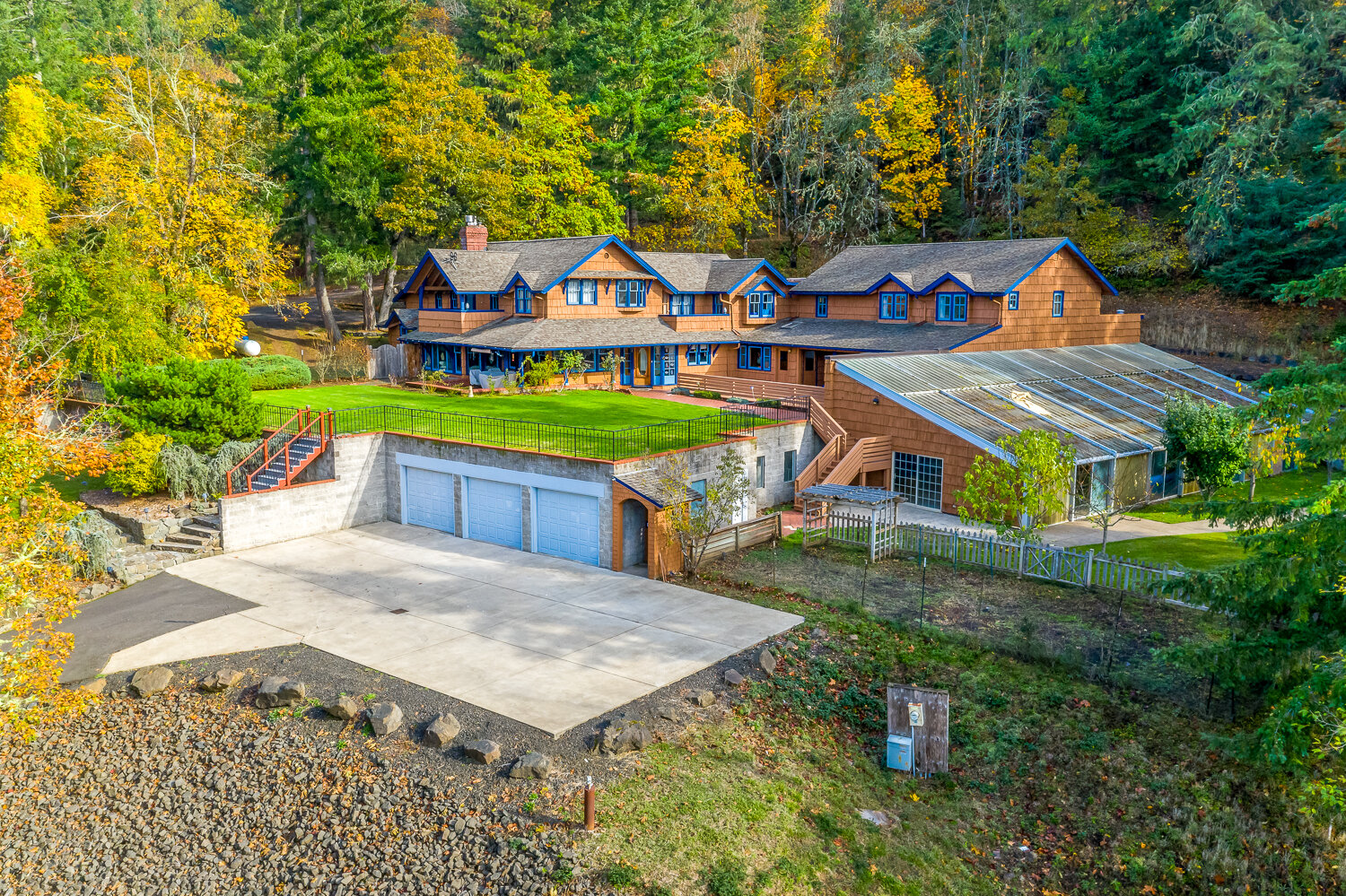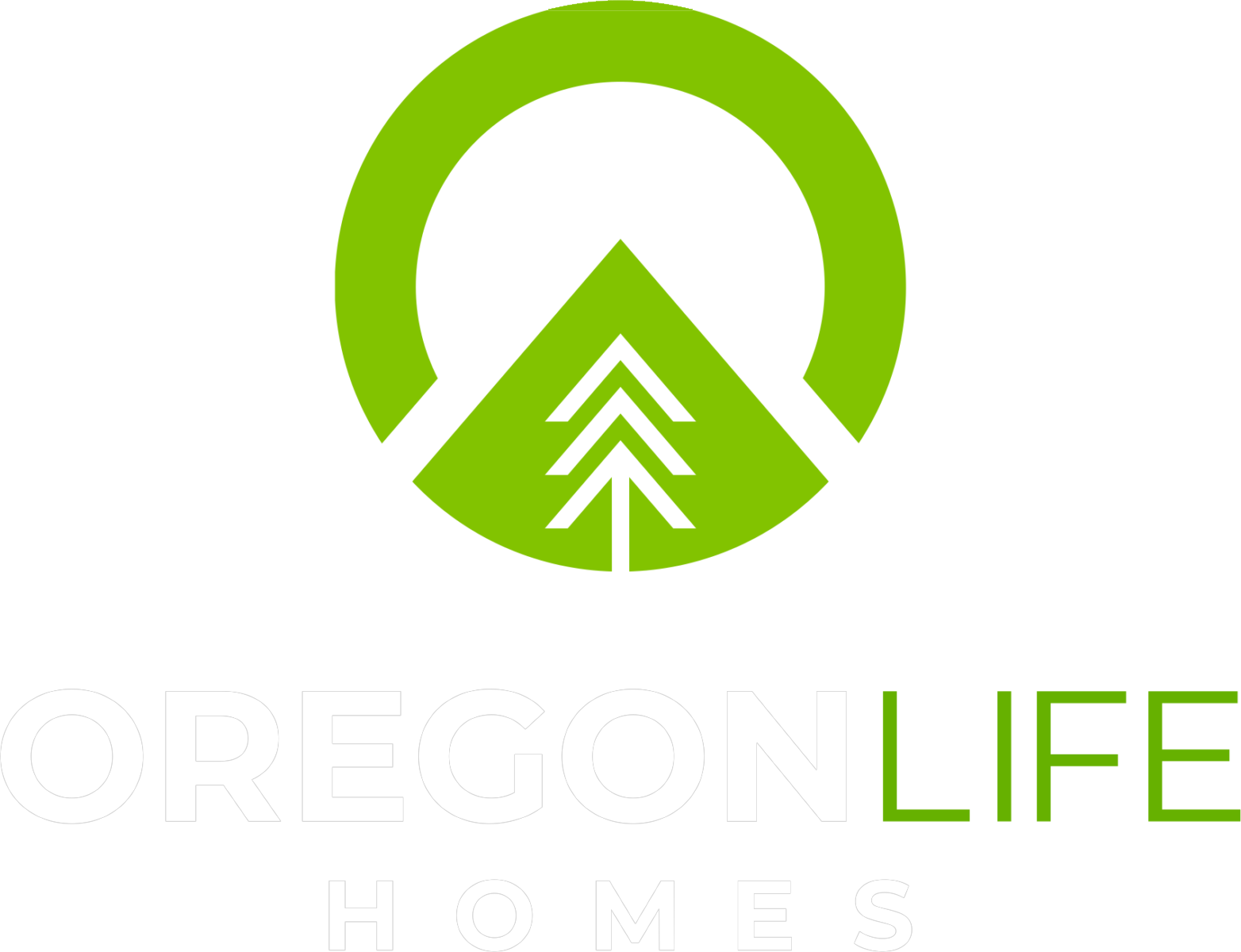1979 PLEASANT VIEW DR
Cottage Grove, OR 97424
$800,000
Beds: 3
Baths: 2
Sq. Ft.: 2,504
Type: House
This Listing Courtesy of Keller Williams Realty Eugene and Springfield 541-852-9394
Listing #551543003
Tucked away at the end of a quiet road, this custom chalet-style home offers the perfect blend of seclusion, comfort, and natural beauty. Set on 15 timber-rich acres with panoramic territorial views, this 3-bedroom, 2-bathroom retreat is a rare gem just minutes from I-5 access and town conveniences. Step inside to a spacious, open-concept layout designed for comfort and connection. The generously sized living room with French doors features soaring ceilings and dramatic floor-to-ceiling windows that flood the space with natural light and frame the breathtaking views. The open kitchen is ideal for entertaining, with a large island, dining area, and opens to the family room, complete with a cozy woodstove. A sliding glass door opens to the expansive deck, the perfect place to relax and take in the sweeping landscape. Upstairs, the private primary suite offers a peaceful retreat, while the partially finished 800 sq. ft. dry basement provides endless possibilities for additional bedrooms, a home office, or recreation space. The property includes RV parking with power and septic -- great for guests. Enjoy the freedom and privacy of country living, abundant wildlife, and the potential for timber value, all while staying conveniently close to town.
Property Features
County: Lane
Area: Lane Co: South Lane Properties
Directions: 6th St, left Taylor Right on Hillside Left on Pleasant View
Interior: Ceiling Fan(s), Hardwood Floors, High Ceilings, Vaulted Ceiling(s)
Primary Bedroom Description: SqFt: 285; Level: Upper; Features: Deck, Sliding Doors, Suite
Dining Room: SqFt: 132; Level: Main
Family Room Description: SqFt: 375; Level: Main
Living Room: SqFt: 510; Level: Main
Kitchen Features: SqFt: 182; Level: Main
Has Fireplace: Yes
Num Fireplaces: 1
Fireplace Description: Wood Burning
Heating: Forced Air
Heating Fuel: Electricity
Cooling: Heat Pump
Water Heater: Electricity
Appliances: Built-in Oven, Down Draft
Basement: Daylight
Style: A-Frame, Custom Style
Stories: 3
Exterior Description: Other
Foundation: Concrete Perimeter, Slab
Roof: Composition
Sewer: Septic Tank
Water: Well
Parking Description: Driveway
Has Garage: Yes
Garage/Parking Spaces: 2
Parking Spaces: 2
Lot Description: Gentle Sloping, Hilly, Private Road, Secluded
Lot Size: 10 to 19.99 Acres
Lot Size in Acres: 15.42
Zoning: F2
Garage Description: Attached
Exterior Features: Deck, RV Parking, Yard
Road Surface: Gravel, Paved
Has View: Yes
View Description: City, Trees/Woods, Valley
Windows Description: Double Pane Windows
Elementary School: Harrison
Jr High School: Lincoln
High School: Cottage Grove
List Date: 07/02/2025
Property Condition: Resale
Property Subtype: Single Family Residence
Year Built: 1994
Status: Active
Tax Year: 2024
Tax Amount: $3,490.39
Green Certification: No
$ per month
Year Fixed. % Interest Rate.
| Principal + Interest: | $ |
| Monthly Tax: | $ |
| Monthly Insurance: | $ |
The content relating to real estate for sale on this web site comes in part from the IDX program of the RMLS™ of Portland, Oregon. Real estate listings held by brokerage firms other than Oregon Life Homes are marked with the RMLS™ logo, and detailed information about these properties includes the names of the listing brokers.
Listing content is copyright © 2025 RMLS™, Portland, Oregon.
IDX content is updated approximately every two hours. Some properties which appear for sale on this web site may subsequently have sold or may no longer be available. All information provided is deemed reliable but is not guaranteed and should be independently verified.
RMLS - Oregon data last updated at July 4, 2025, 6:07 PM PT
Real Estate IDX Powered by iHomefinder

