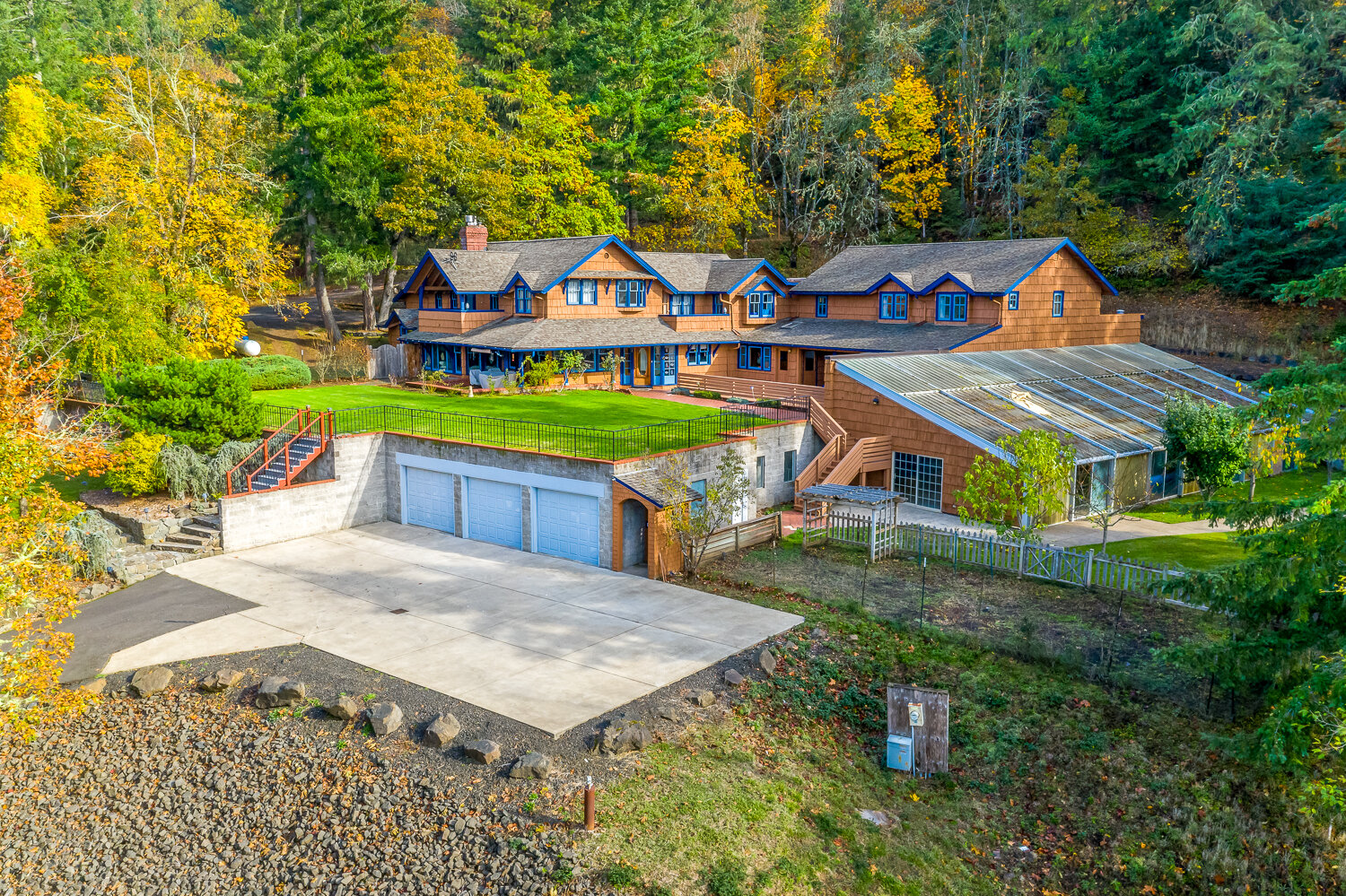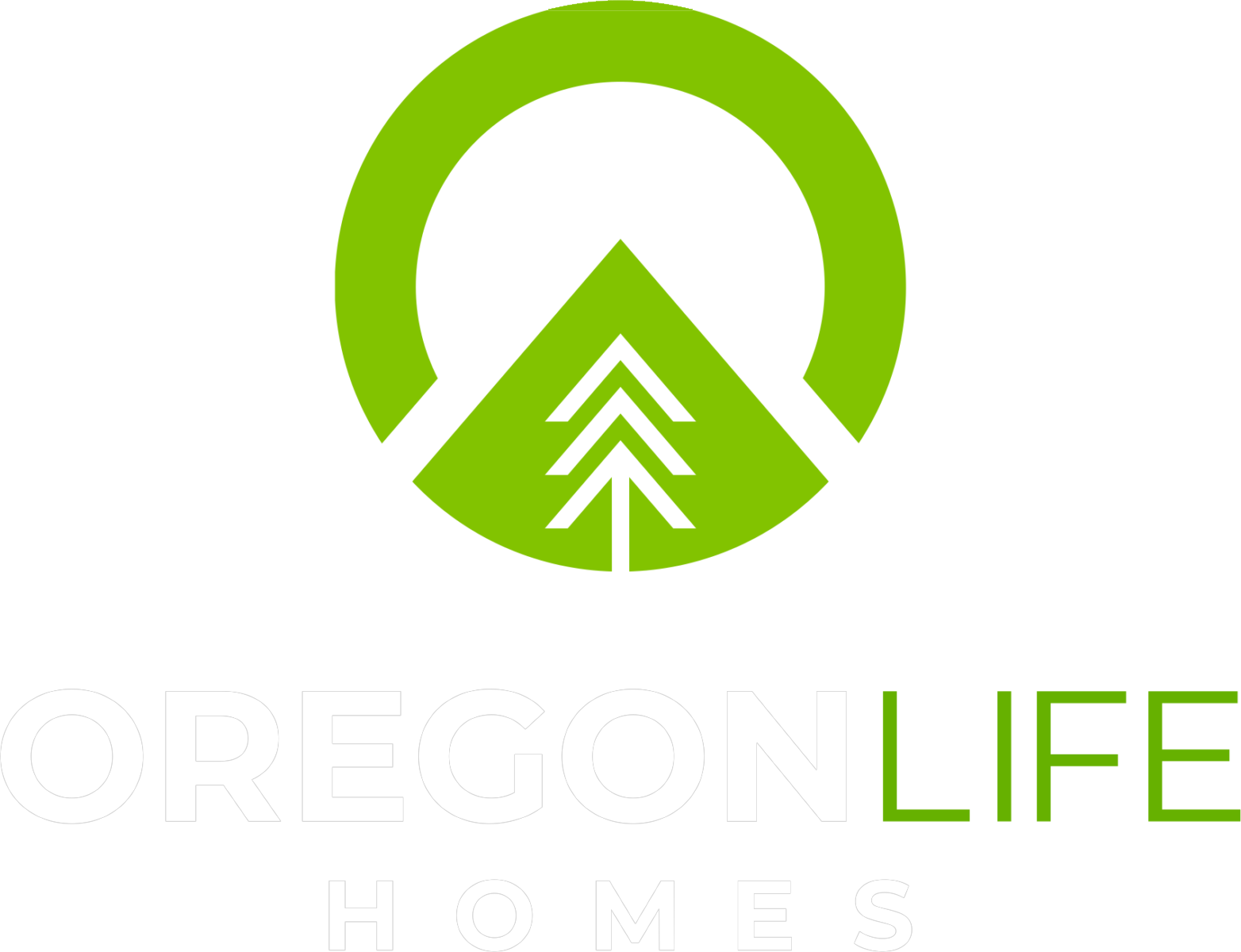2105 16TH ST
Florence, OR 97439
$385,000 (Pending)
Beds: 3
Baths: 2
Sq. Ft.: 1,240
Type: House
Listing #501293480
Updated single-level 3bd/2bth home in the heart of Florence! Bright open layout with stone fireplace, new LVP flooring, fresh paint, and ductless heat pump. Primary suite includes a walk-in shower, plus a stylishly updated hall bath and versatile office or hobby room. Peace of mind with updated windows, new water heater, and stainless kitchen appliances. Fully fenced backyard with patio is ready for a coastal garden, play area, or outdoor entertaining. Minutes from Old Town Florence, shops, dining, parks, river, dunes, and beaches. This home is move-in ready!
Property Features
County: Lane
Area: Lane Co: Florence Town
Directions: OR-126 W into Florence, Right on Spruce St, Right onto 16th St, Subject is on the Left
Interior: Luxury Vinyl Plank, Luxury Vinyl Tile, Vinyl Floor
Primary Bedroom Description: SqFt: 156; Level: Main; Features: Bathroom, Closet, Vinyl Floor, Walk-in Shower
Dining Room: SqFt: 130; Level: Main
Living Room: SqFt: 252; Level: Main; Features: Fireplace, Sliding Doors, Vinyl Floor
Kitchen Features: SqFt: 90; Level: Main; Features: Exterior Entry, Kitchen/Dining Room Combo, Closet, Vinyl Floor
Has Fireplace: Yes
Num Fireplaces: 1
Fireplace Description: Wood Burning
Heating: Ceiling, Ductless, Radiant
Heating Fuel: Electricity
Cooling: Heat Pump, Mini Split
Water Heater: Electricity, Tank
Appliances: Dishwasher, Disposal, Free-Standing Range, Free-Standing Refrigerator, Range Hood
Basement: Crawl Space
Accessibility: Accessible Hallway(s), Garage on Main, Ground Level,
Style: 1 Story, Ranch
Stories: 1
Exterior Description: Board & Batten Siding, T-111 Siding
Foundation: Concrete Perimeter
Roof: Composition, Shingle
Sewer: Public Sewer
Water: Public Water
Security Features: None
Parking Description: Driveway, RV Access/Parking
Has Garage: Yes
Garage/Parking Spaces: 1
Parking Spaces: 1
Lot Description: Level, Public Road
Lot Size: 7, 000 to 9, 999 SqFt
Lot Size in Acres: 0.18
Zoning: LR
Garage Description: Attached
Exterior Features: Fenced, Patio, Porch, Public Road, RV Parking, Yard
Road Surface: Concrete, Paved
Has View: Yes
View Description: City, Valley
Windows Description: Double Pane Windows, Vinyl Frames
Elementary School: Siuslaw
Jr High School: Siuslaw
High School: Siuslaw
List Date: 09/22/2025
Property Condition: Resale
Property Subtype: Single Family Residence
Year Built: 1975
Status: Pending
Tax Year: 2024
Tax Amount: $2,470.47
Green Certification: No
$ per month
Year Fixed. % Interest Rate.
| Principal + Interest: | $ |
| Monthly Tax: | $ |
| Monthly Insurance: | $ |
The content relating to real estate for sale on this web site comes in part from the IDX program of the RMLS™ of Portland, Oregon. Real estate listings held by brokerage firms other than Oregon Life Homes are marked with the RMLS™ logo, and detailed information about these properties includes the names of the listing brokers.
Listing content is copyright © 2025 RMLS™, Portland, Oregon.
IDX content is updated approximately every two hours. Some properties which appear for sale on this web site may subsequently have sold or may no longer be available. All information provided is deemed reliable but is not guaranteed and should be independently verified.
RMLS - Oregon data last updated at November 6, 2025, 3:52 AM PT
Real Estate IDX Powered by iHomefinder

