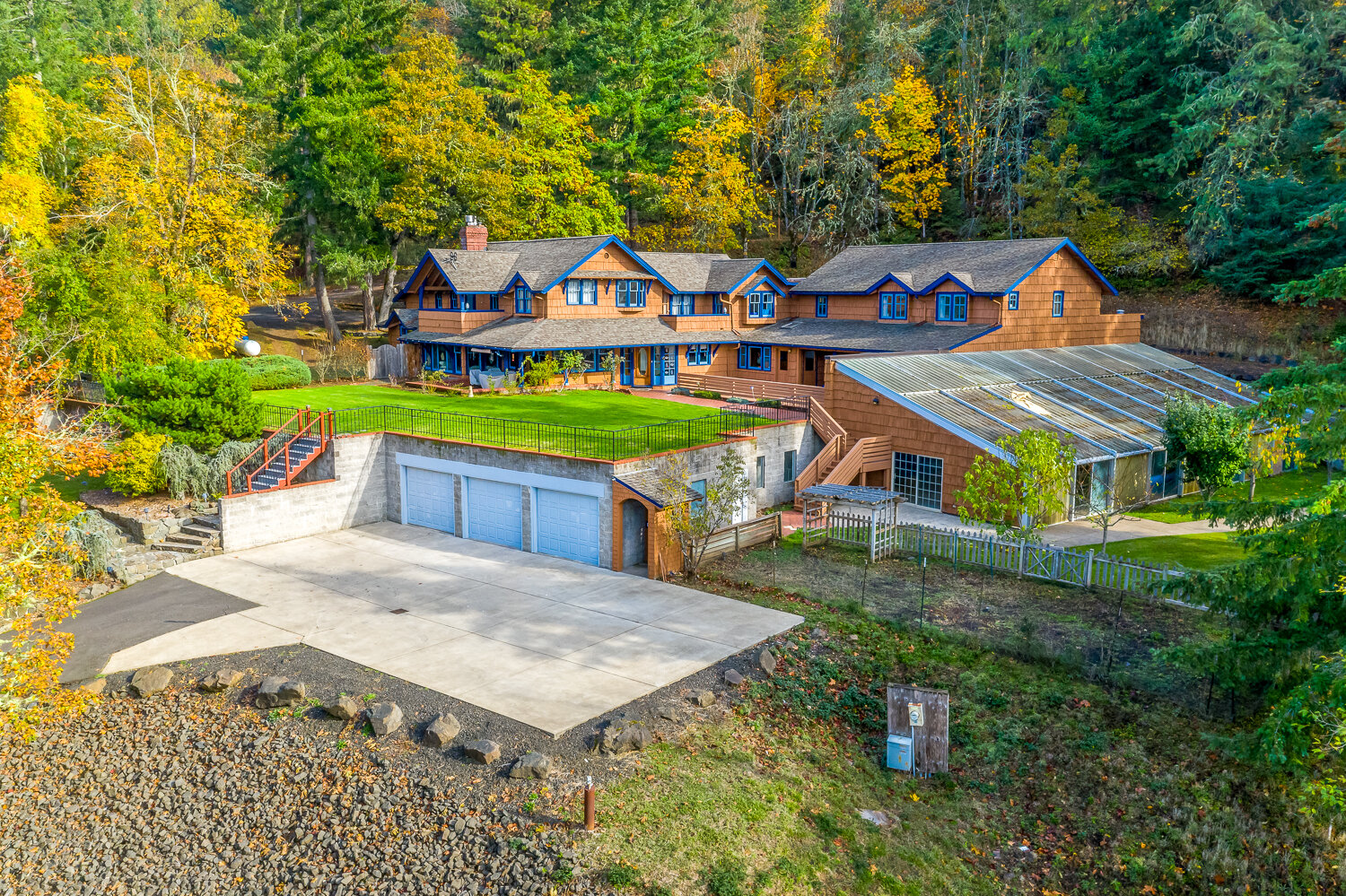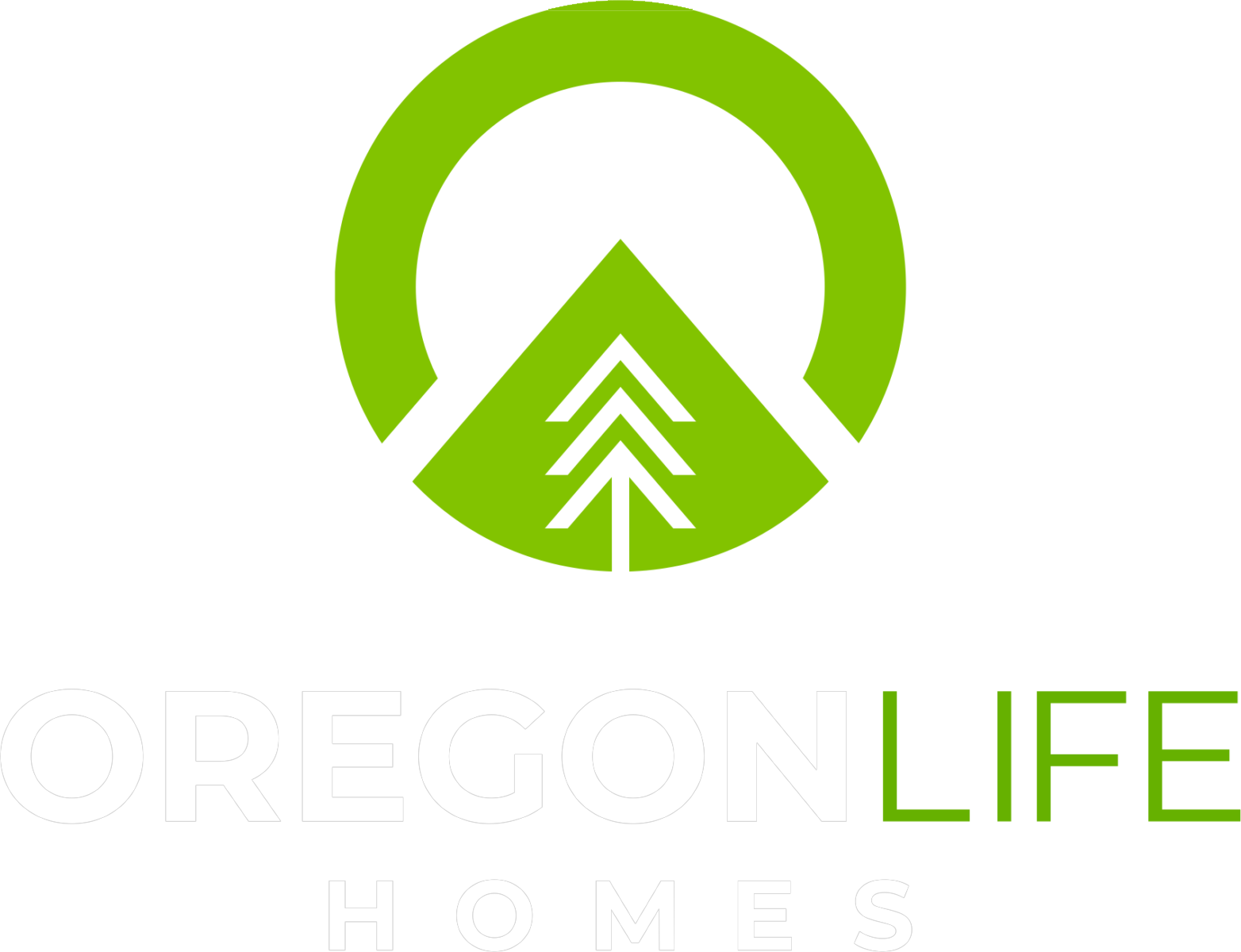221 MAIN ST
Riddle, OR 97469
$635,000
Beds: 4
Baths: 2
Sq. Ft.: 2,755
Type: House
This Listing Courtesy of Nova Realty NW, LLC KittyPowerV10@gmail.com
Listing #203028965
This is the historic John Bouseman Riddle House, built in 1894 by Mr Riddle, the town founder and successful entrepreneur in Southern Oregon. At the time of construction, it was considered the finest home in Douglas County! There are 3 very large outbuildings, including a 20x24 detached 2 car garage, 30x45 4 car garage/shop, and an 18x45 RV garage! There is additional parking pad behind the shops and tons of parking in the driveway. The home has been extensively restored over the last 5 years and is in excellent condition inside and out. Located on nearly 1 acre, the lot is level, fenced and fully usable. The views from nearly every window and the large porches overlook the hills and pastures of the Cow Creek Valley, as well as view of Main Street from the second level. 9'-4" ceilings on the main level, 9' ceilings upstairs, 4 big bedrooms with very large closets and 1 full bath are all upstairs. The Main level has the formal parlor, large dining room, kitchen with nook, spacious den, full bath, laundry, and 8x11 Sunroom (not included in total SF). The large den on the main level has an attached bath and could be a primary bedroom (or 5th bedroom) on the Main level There is also a cement basement, 13x19 - the first cement basement in Douglas County! It is almost impossible to find a home like this that is move-in ready! The home boasts all the Queen Anne style of the era - large porches front and back, oval attic window, gingerbread trim, etc. Among the many upgrades: New HVAC system, Extensive Electrical and Plumbing Replacement, Sewer line, paint inside and out (by LBP certified painter), Original Fir floors restored, new kitchen & appliances, bathroom remodels, extensive landscaping and property clearing & fencing, and so much more. It is so difficult to find a Victorian home restored, not remodeled. Call to visit this charming, classic home today.
Property Features
County: Douglas
Area: Douglas Co: Myrtle Creek/S&SE of Roseburg to Ti
Subdivision: Riddle
Directions: Exit 103 off I-5, go west to Main St., Riddle (about 2 miles) and turn Left on Main St.
Interior: Garage Door Opener, High Ceilings, High Speed Internet, Laundry, Quartz, Vinyl Floor, Wood Floors
Primary Bedroom Description: SqFt: 208; Level: Upper; Features: Ceiling Fan(s), Wood Floors
Dining Room: SqFt: 289; Level: Main; Features: Ceiling Fan(s), Exterior Entry, Formal, Wood Floors
Living Room: SqFt: 156; Level: Main; Features: Bay Window, High Ceilings, Wood Floors
Kitchen Features: SqFt: 238; Level: Main; Features: Built-in Features, Ceiling Fan(s), Country Kitchen, Dishwasher, Eat Bar, Exterior Entry, Instant Hot Water, Microwave, Free-Standing Range, Free-Standing Refrigerator, High Ceilings, Quartz
Heating: Heat Pump
Heating Fuel: Electricity
Cooling: Heat Pump
Water Heater: Electricity
Appliances: Dishwasher, ENERGY STAR Qualified Appliances, Free-Standing Range, Instant Hot Water, Island, Microwave, Plumbed For Ice Maker, Quartz, Stainless Steel Appliance(s)
Basement: Partial Basement, Partially Finished
Accessibility: Main Floor Bedroom w/Bath, Natural Lighting, Utility
Style: Traditional, Victorian
Stories: 2
Exterior Description: Cedar, Tongue and Groove
Foundation: Concrete Perimeter, Pillar/Post/Pier
Roof: Composition
Sewer: Public Sewer
Water: Public Water
Security Features: Security Lights
Parking Description: Driveway, RV Access/Parking
Has Garage: Yes
Garage/Parking Spaces: 6
Parking Spaces: 6
Lot Description: Level, Public Road
Lot Size: 20, 000 SqFt to .99 Acres
Lot Size in Acres: 0.89
Lot Dimensions: 190x211x150x210
Lot Dimensions: 190x211x150x210
Zoning: R6
Garage Description: Detached, Extra Deep, Oversized
Exterior Features: Covered Deck, Fenced, Garden, Outbuilding, Public Road
Road Surface: Paved
Has View: Yes
View Description: Mountain(s), Territorial, Trees/Woods
Windows Description: Wood Frames
Elementary School: Riddle
Jr High School: Riddle
High School: Riddle
List Date: 05/29/2025
Property Condition: Restored
Property Subtype: Single Family Residence
Year Built: 1894
Status: Active
Tax Year: 2024
Tax Amount: $3,732.26
Neighborhood Features: extremely walkable
Green Certification: No
$ per month
Year Fixed. % Interest Rate.
| Principal + Interest: | $ |
| Monthly Tax: | $ |
| Monthly Insurance: | $ |
The content relating to real estate for sale on this web site comes in part from the IDX program of the RMLS™ of Portland, Oregon. Real estate listings held by brokerage firms other than Oregon Life Homes are marked with the RMLS™ logo, and detailed information about these properties includes the names of the listing brokers.
Listing content is copyright © 2025 RMLS™, Portland, Oregon.
IDX content is updated approximately every two hours. Some properties which appear for sale on this web site may subsequently have sold or may no longer be available. All information provided is deemed reliable but is not guaranteed and should be independently verified.
RMLS - Oregon data last updated at June 12, 2025, 9:28 AM PT
Real Estate IDX Powered by iHomefinder

