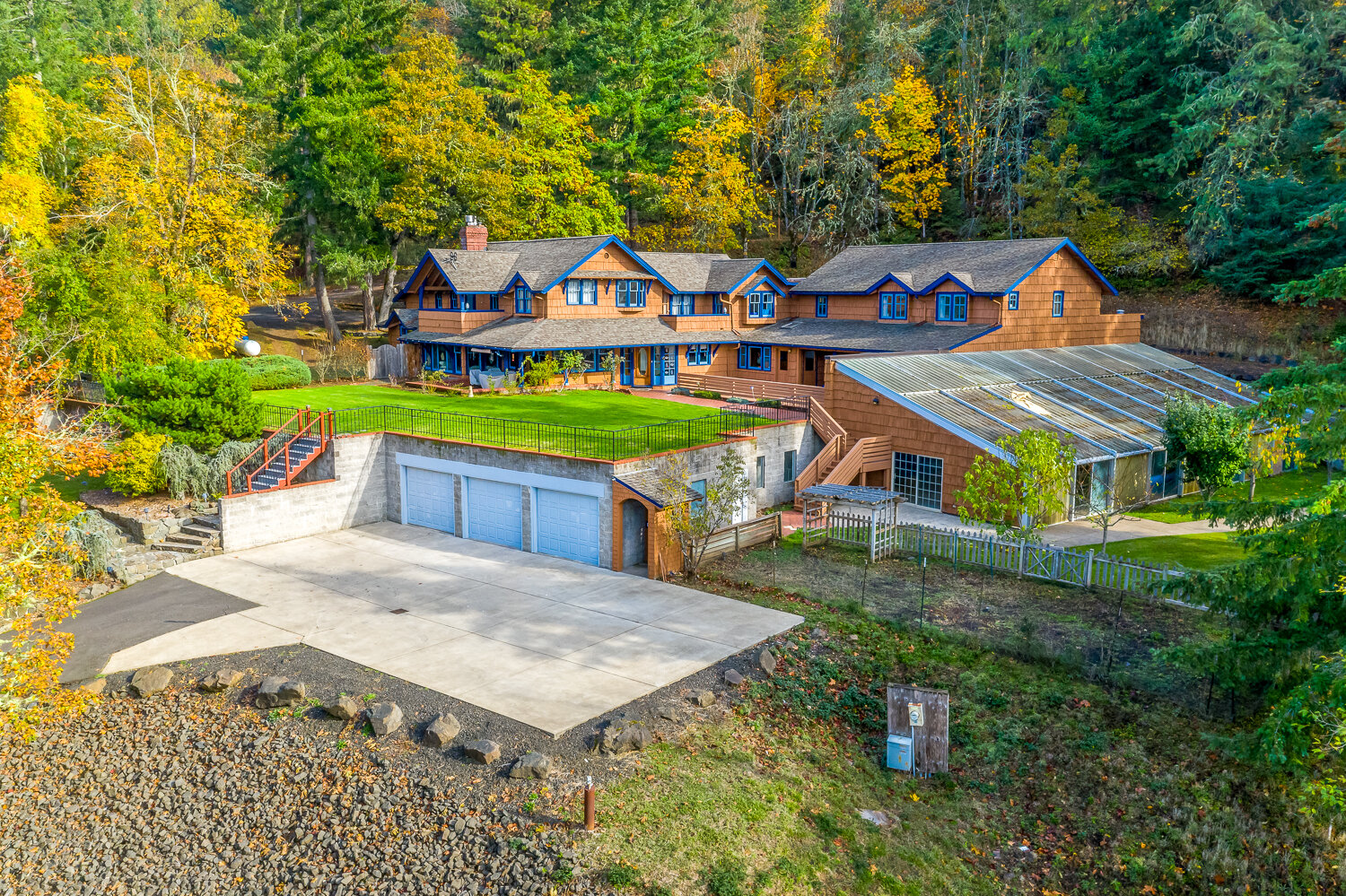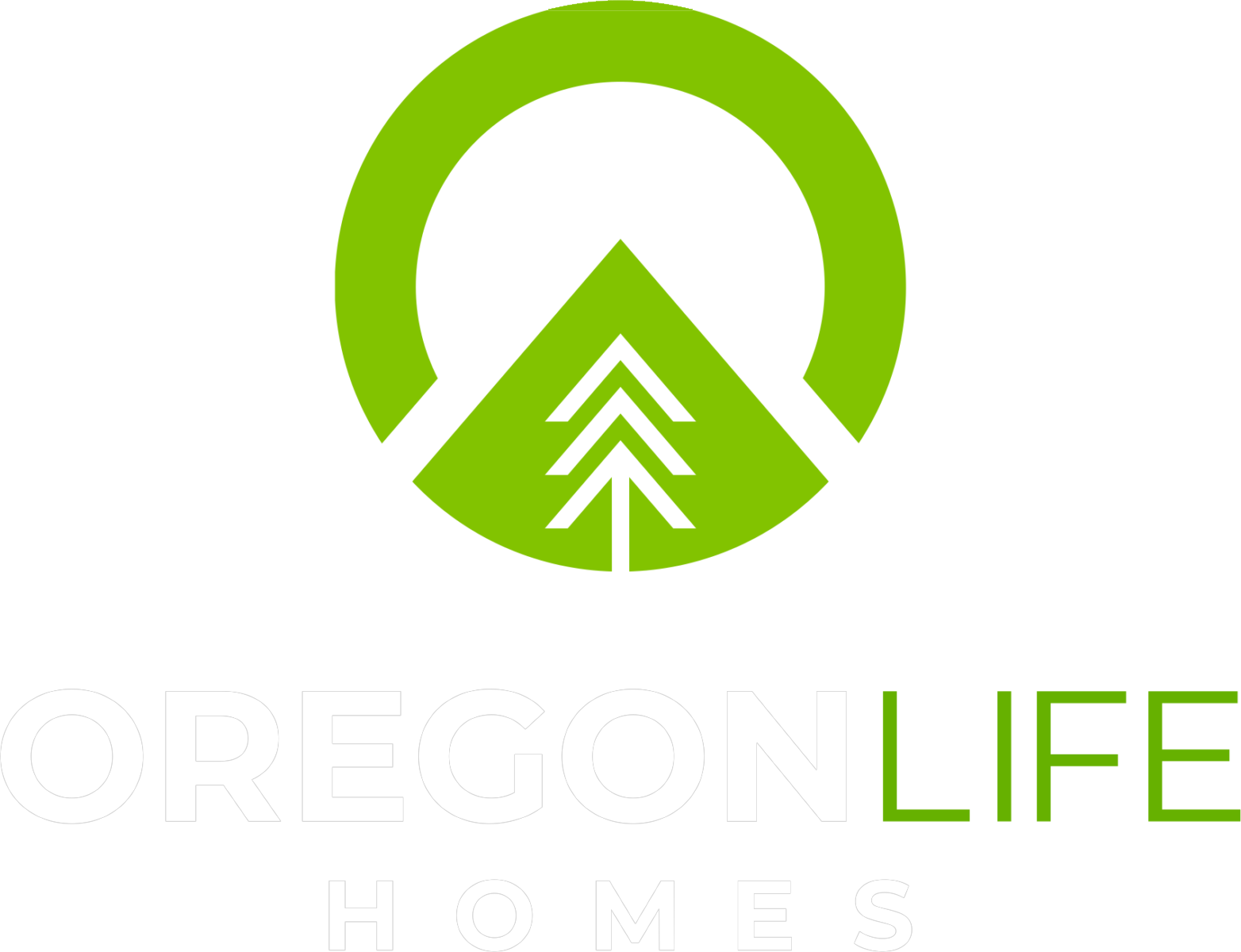222 E WILLIS CREEK RD
Winston, OR 97496
$495,000
Beds: 4
Baths: 2
Sq. Ft.: 1,782
Type: Mobile Home
Listing #597695111
Discover the ultimate homesteading dream with this well cared-for property. A tranquil creek winds through your private 20.95 acres, providing the soothing soundtrack for a life of serenity. Wildlife abounds including elk, deer, turkeys and a chorus of varied songbirds. The charming, remodeled home offers inspiring mountain and valley views from nearly every window. All appliances are included, and 50-year roof is nearly new. Step outside onto the spacious, covered deck--an ideal spot for your morning coffee while watching the sun rise over your private paradise. The fully fenced grounds encompass a pasture for livestock, a mature orchard, and a bountiful garden. With valuable water rights securing your land's fertility, you can cultivate your passions year-round. A dedicated workshop and barn provide ample space for projects, while the poultry coop promises farm-fresh eggs every morning. A useful studio offers additional indoor space for hobbies or a home business. This is more than a home; it's a complete, self-sufficient lifestyle waiting for you. Schedule your private tour today!
Property Features
County: Douglas
Area: Douglas Co: Winston/southwest of Roseburg
Subdivision: Willis Creek
Directions: I-5 exit 119, S on Hwy 99, W on Brockway Rd, S on Willis Cr Rd, S on E. Willis Cr Rd, address on left
Interior: Air Cleaner, Ceiling Fan(s), High Speed Internet, Laminate Flooring, Laundry, Washer/Dryer
Primary Bedroom Description: SqFt: 156; Level: Main
Dining Room: SqFt: 143; Level: Main
Living Room: SqFt: 420; Level: Main; Features: Ceiling Fan(s), Laminate Flooring, Vaulted Ceiling(s)
Kitchen Features: SqFt: 144; Level: Main; Features: Deck, Microwave, Sliding Doors, Free-Standing Range, Free-Standing Refrigerator, Laminate Flooring, Plumbed For Ice Maker, Vaulted Ceiling(s)
Heating: Forced Air - 95+%, Heat Pump
Heating Fuel: Electricity
Cooling: Central Air, Heat Pump
Water Heater: Electricity
Appliances: Dishwasher, Free-Standing Range, Free-Standing Refrigerator, Microwave, Pantry, Plumbed For Ice Maker, Range Hood
Basement: Crawl Space
Accessibility: Accessible Approach with Ramp, Ground Level, Main Fl
Style: Double Wide Manufactured, Manufactured Home
Stories: 1
Exterior Description: T-111 Siding
Foundation: Pillar/Post/Pier, Skirting
Roof: Composition, Shingle
Sewer: Septic Tank, Standard Septic
Water: Public Water
Security Features: Security Gate
Parking Description: Parking Pad, RV Access/Parking
Parking Spaces: 0
Irrigation: Creek, Drip, Public, Well/Water Right Certificate
Fencing: Barbed Wire, Cross Fenced, Other, Perimeter
Lot Description: Irrigated/Irrigation Equipment, Orchard, Pasture, Private, Public Road, Stream
Lot Size: 20 to 49.99 Acres
Lot Size in Acres: 20.95
Possible Best Use: Cattle, Growing Hay, Orchar
Zoning: AW
Exterior Features: Barn(s), Covered Deck, Cross Fenced, Fenced, Fire Pit,
Energy Features: Double Pane Windows, Heat Pump, Insulation and Ceiling Insulation
Road Surface: Gravel, Paved
Waterfront Description: Creek, Seasonal
Has Waterfront: Yes
Has View: Yes
View Description: Mountain(s), Territorial, Valley
Windows Description: Double Pane Windows, Vinyl Frames
Elementary School: Brockway
Jr High School: Winston
High School: Douglas
List Date: 10/24/2025
Property Condition: Updated/Remodeled
Property Subtype: Manufactured Home on Real Property
Year Built: 1994
Status: Active
Tax Year: 2024
Tax Amount: $1,421.77
Farm Description: Farm
Documents Available: Covenants Conditions and Restrictions, Water Rights Certification
Green Certification: No
$ per month
Year Fixed. % Interest Rate.
| Principal + Interest: | $ |
| Monthly Tax: | $ |
| Monthly Insurance: | $ |
The content relating to real estate for sale on this web site comes in part from the IDX program of the RMLS™ of Portland, Oregon. Real estate listings held by brokerage firms other than Oregon Life Homes are marked with the RMLS™ logo, and detailed information about these properties includes the names of the listing brokers.
Listing content is copyright © 2025 RMLS™, Portland, Oregon.
IDX content is updated approximately every two hours. Some properties which appear for sale on this web site may subsequently have sold or may no longer be available. All information provided is deemed reliable but is not guaranteed and should be independently verified.
RMLS - Oregon data last updated at October 30, 2025, 5:50 PM PT
Real Estate IDX Powered by iHomefinder

