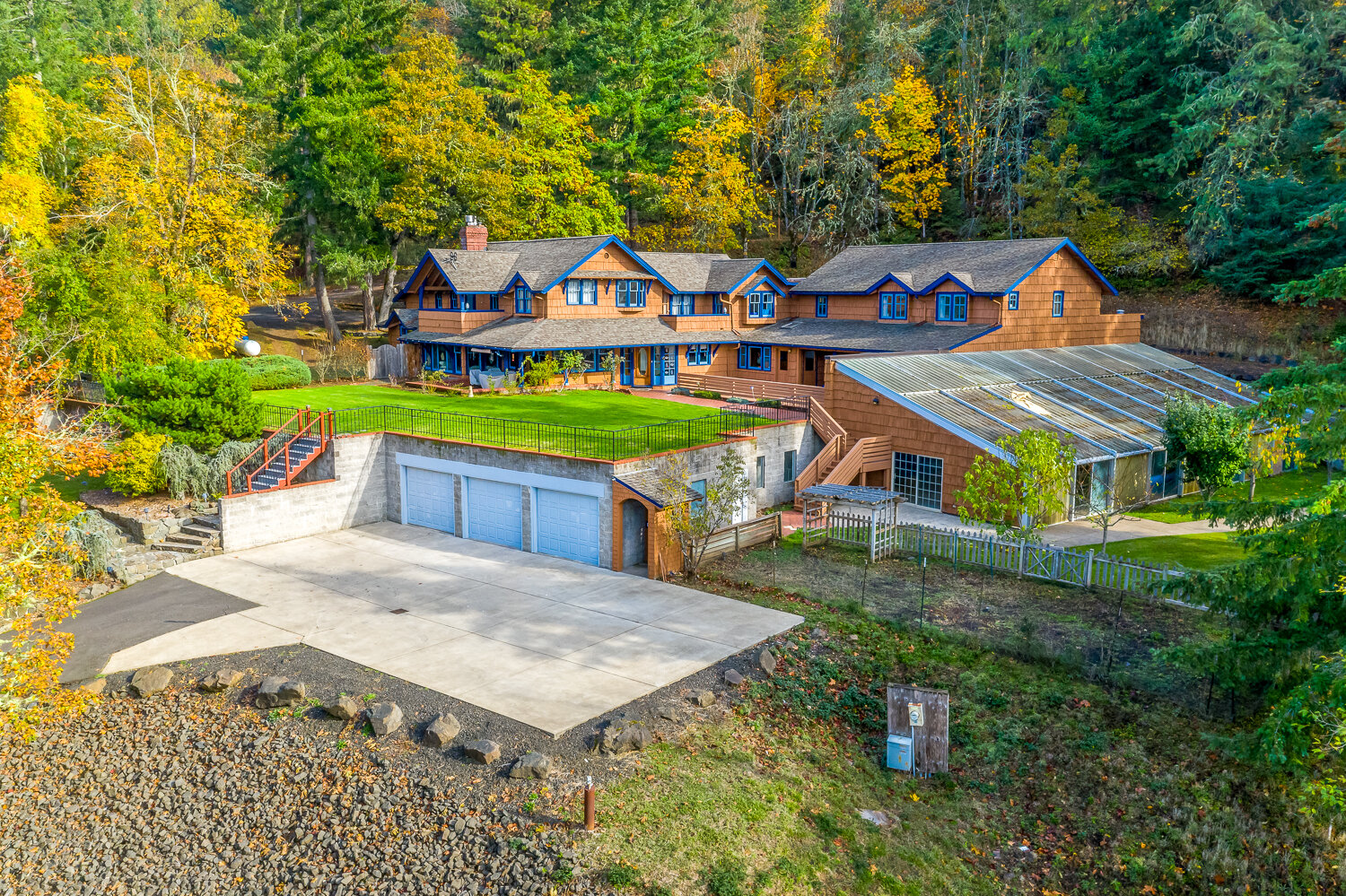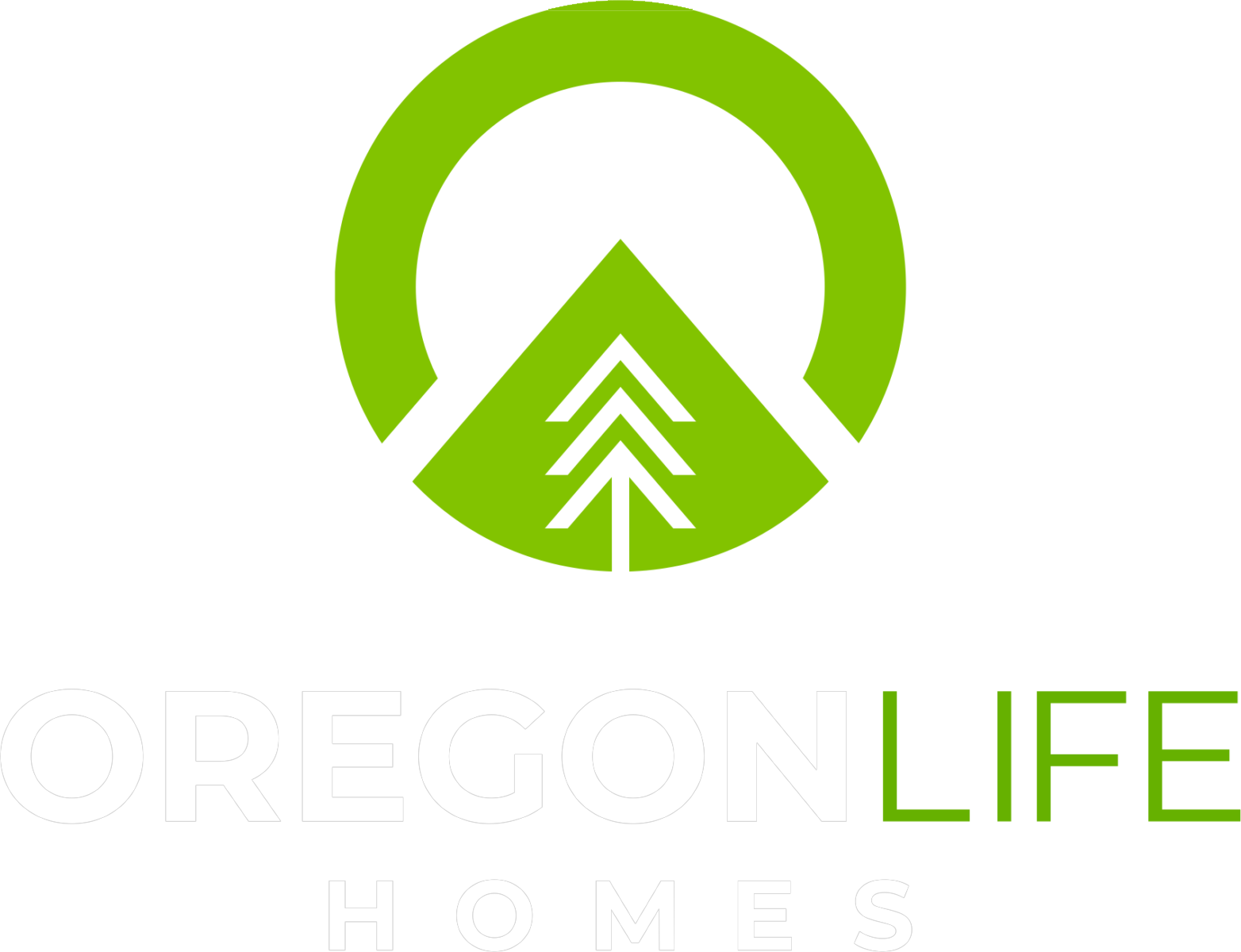261 PINE ST
Sutherlin, OR 97479
$279,000
Beds: 3
Baths: 2 | 1
Sq. Ft.: 1,478
Type: House
This Listing Courtesy of Oregon Life Homes 541-537-2722
Listing #798646356
Welcome to 261 Pine Street! A thoughtfully maintained home that has had the same owners for more than 40 years! As you walk in you will notice the large living area, an inviting dining area that flows right into the kitchen. This home while it is a 1943 build has updates including the kitchen appliances, water heater, and a ductless heating and cooling unit. Inside also offers a remodeled, accessible primary suite on the main floor as well as a remodeled half bathroom in the spacious laundry/mud room. Upstairs offers 2 additional spacious bedrooms with a bathroom. Step outside the back door into a private, fenced, and manicured backyard, perfect for your morning coffee or evening BBQ's. Storage is no problem with the detached garage, and this property offers side parking for your boats or RV's! For added peace of mind, the home is wired for a portable generator, allowing you to power key areas of the house during outages, an especially valuable upgrade. This home is ready for its new owners, call for a tour!
Property Features
County: Douglas
Area: Douglas Co: Sutherlin/north of Roseburg
Directions: E on Central, Left on Pine, home is on the left
Interior: High Speed Internet, Laminate Flooring, Laundry, Wall to Wall Carpet
Primary Bedroom Description: SqFt: 285; Level: Main
Dining Room: SqFt: 110; Level: Main
Living Room: SqFt: 253; Level: Main
Kitchen Features: SqFt: 88; Level: Main; Features: Dishwasher, L Shaped, Free-Standing Range, Free-Standing Refrigerator, Laminate Flooring
Heating: Forced Air, Mini Split
Heating Fuel: Electricity, Gas
Cooling: Mini Split
Water Heater: Electricity
Appliances: Dishwasher, Free-Standing Range, Free-Standing Refrigerator
Basement: Crawl Space
Accessibility: Garage on Main, Main Floor Bedroom w/Bath, Natural L
Style: 2 Story
Stories: 2
Exterior Description: Aluminum, Wood Siding
Foundation: Block, Pillar/Post/Pier
Roof: Composition
Sewer: Public Sewer
Water: Public Water
Parking Description: Driveway, RV Access/Parking
Has Garage: Yes
Garage/Parking Spaces: 1
Parking Spaces: 1
Lot Description: Level
Lot Size: 3, 000 to 4, 999 SqFt
Lot Size in Acres: 0.11
Garage Description: Detached, Oversized
Exterior Features: Covered Patio, Fenced, RV Parking, Yard
Road Surface: Paved
Has View: Yes
View Description: City
Windows Description: Aluminum Frames, Double Pane Windows
Elementary School: Sutherlin
Jr High School: Sutherlin
High School: Sutherlin
List Date: 07/23/2025
Property Condition: Resale
Property Subtype: Single Family Residence
Year Built: 1943
Status: Active
Tax Year: 2024
Tax Amount: $1,484
Green Certification: No
$ per month
Year Fixed. % Interest Rate.
| Principal + Interest: | $ |
| Monthly Tax: | $ |
| Monthly Insurance: | $ |
The content relating to real estate for sale on this web site comes in part from the IDX program of the RMLS™ of Portland, Oregon. Real estate listings held by brokerage firms other than Oregon Life Homes are marked with the RMLS™ logo, and detailed information about these properties includes the names of the listing brokers.
Listing content is copyright © 2025 RMLS™, Portland, Oregon.
IDX content is updated approximately every two hours. Some properties which appear for sale on this web site may subsequently have sold or may no longer be available. All information provided is deemed reliable but is not guaranteed and should be independently verified.
RMLS - Oregon data last updated at August 1, 2025, 5:57 PM PT
Real Estate IDX Powered by iHomefinder

