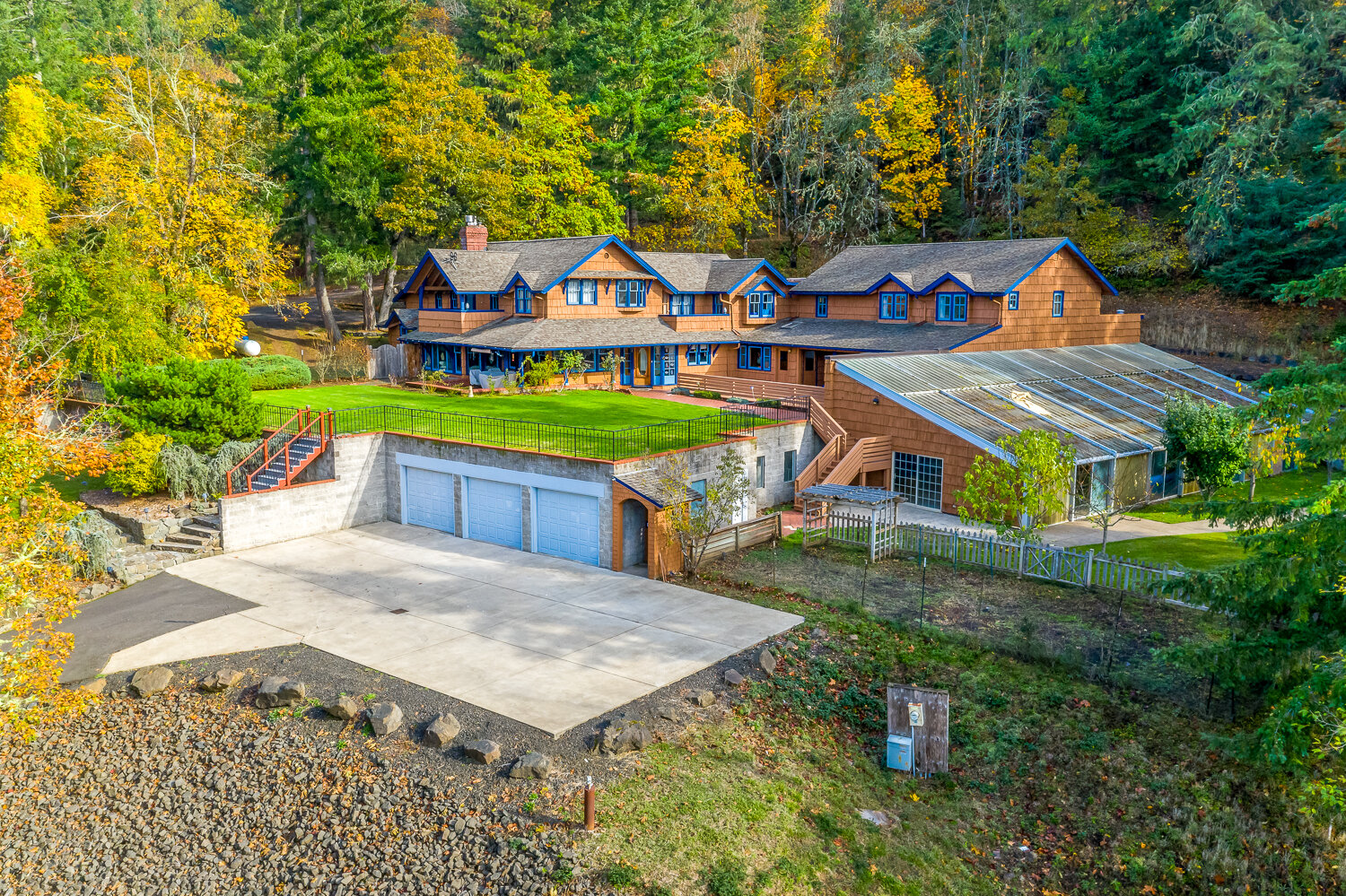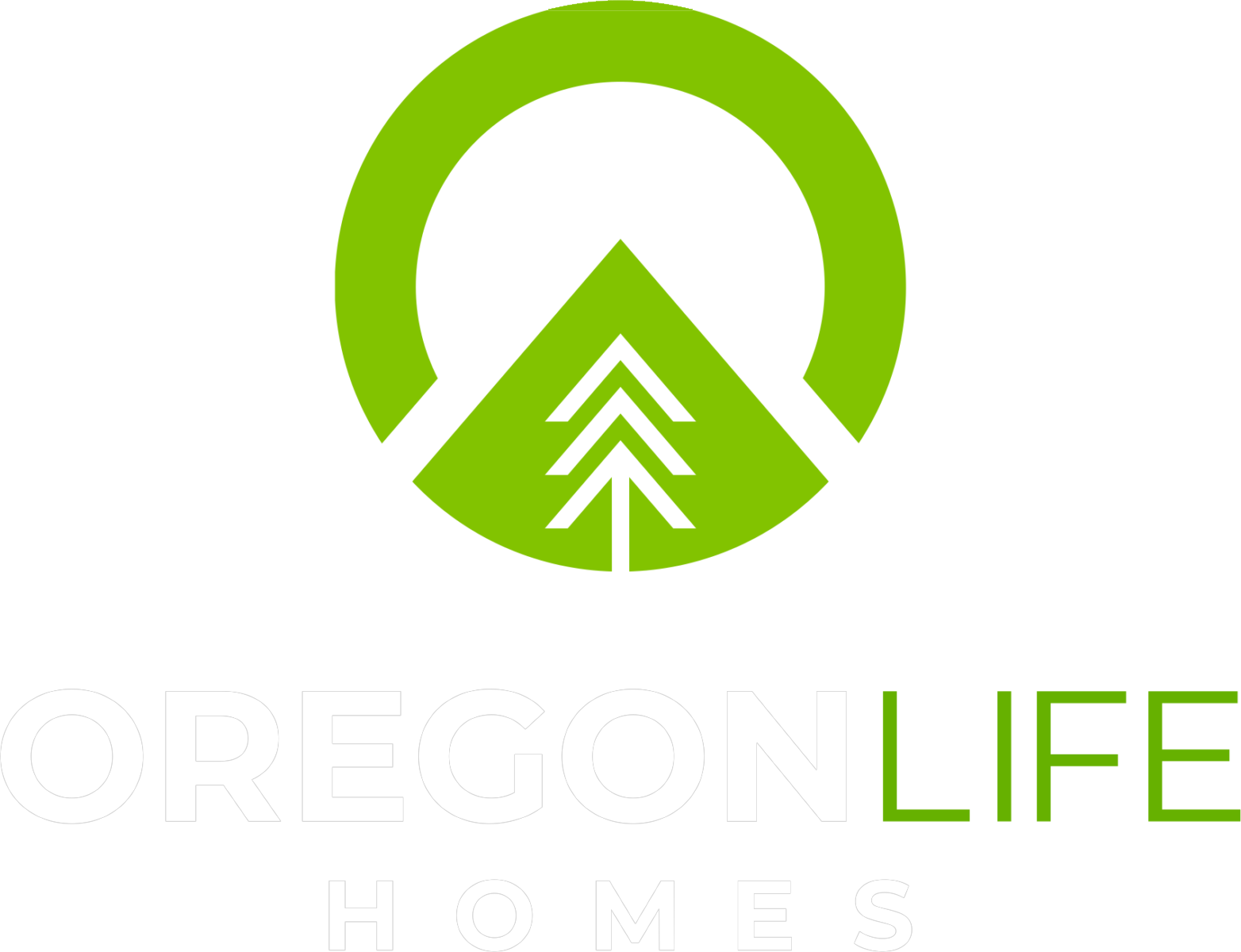27309 8th ST
Junction City, OR 97448
$789,000 (Pending)
Beds: 4
Baths: 2
Sq. Ft.: 2,046
Type: House
This Listing Courtesy of Oregon Life Homes 541-222-9442
Listing #24349432
PRICE REDUCTION! This stunning 4-bedroom, 2-bathroom home sits on 0.81 acres of fully usable land and offers 2,046 sqft of thoughtfully designed living space. Enjoy an open-concept kitchen with an island, bar seating for 4+, pantry, and modern finishes. The spacious dining area features a contemporary chandelier and overlooks the backyard entertainment area. The bright living room boasts vaulted ceilings, oversized windows, and a cozy propane fireplace. The luxurious primary suite includes a soaking tub, a walk-in shower, dual sinks, and a huge walk-in closet. Additional highlights include a custom bay window nook in the second bedroom and a large laundry room with a hidden folding table and utility sink hookup. Outdoors, you'll find a fully fenced yard with inground sprinklers in the front yard, an automatic gate, an oversized covered patio with stamped concrete and a built-in fire pit, and a massive 36'x48' shop with 15' ceilings, two bay doors, a wood stove, and 220V access.
Property Features
County: Lane
Area: Lane Co: Junction City
Directions: Clear Lake Rd to Alvadore Road to 8th Street
Interior: High Ceilings, Laminate Flooring, Laundry, Soaking Tub, Wall to Wall Carpet, Washer/Dryer
Primary Bedroom Description: Level: Main; Features: Bathroom, Double Sinks, Soaking Tub, Walk in Closet, Walk-in Shower, Wall to Wall Carpet
Dining Room: Level: Main
Living Room: Level: Main; Features: Fireplace, High Ceilings
Kitchen Features: Level: Main; Features: Dishwasher, Eat Bar, Island, Microwave, Pantry, High Ceilings
Has Fireplace: Yes
Num Fireplaces: 1
Fireplace Description: Propane
Heating: Forced Air
Heating Fuel: Electricity, Propane
Cooling: Heat Pump
Water Heater: Electricity, Tank
Appliances: Dishwasher, Disposal, Island, Microwave, Pantry
Basement: Crawl Space
Accessibility: Garage on Main, Ground Level, Minimal Steps, One Leve
Style: 1 Story, Ranch
Stories: 1
Exterior Description: T-111 Siding
Foundation: Pillar/Post/Pier
Roof: Composition
Sewer: Septic Tank
Water: Well
Security Features: None
Parking Description: Driveway, RV Access/Parking
Has Garage: Yes
Garage/Parking Spaces: 2
Parking Spaces: 2
Lot Description: Level
Lot Size: 20, 000 SqFt to .99 Acres
Lot Size in Acres: 0.81
Zoning: RR1
Garage Description: Attached
Exterior Features: Covered Patio, Fenced, Fire Pit, RV Parking, RV/Boat S
Road Surface: Gravel
Has View: Yes
View Description: Territorial
Windows Description: Vinyl Frames
Elementary School: Meadow View
Jr High School: Meadow View
High School: Willamette
List Date: 04/10/2025
Property Condition: Updated/Remodeled
Property Subtype: Single Family Residence
Year Built: 2018
Status: Pending
Tax Year: 2024
Tax Amount: $3,060.64
Green Certification: No
$ per month
Year Fixed. % Interest Rate.
| Principal + Interest: | $ |
| Monthly Tax: | $ |
| Monthly Insurance: | $ |
The content relating to real estate for sale on this web site comes in part from the IDX program of the RMLS™ of Portland, Oregon. Real estate listings held by brokerage firms other than Oregon Life Homes are marked with the RMLS™ logo, and detailed information about these properties includes the names of the listing brokers.
Listing content is copyright © 2025 RMLS™, Portland, Oregon.
IDX content is updated approximately every two hours. Some properties which appear for sale on this web site may subsequently have sold or may no longer be available. All information provided is deemed reliable but is not guaranteed and should be independently verified.
RMLS - Oregon data last updated at August 2, 2025, 3:45 AM PT
Real Estate IDX Powered by iHomefinder

