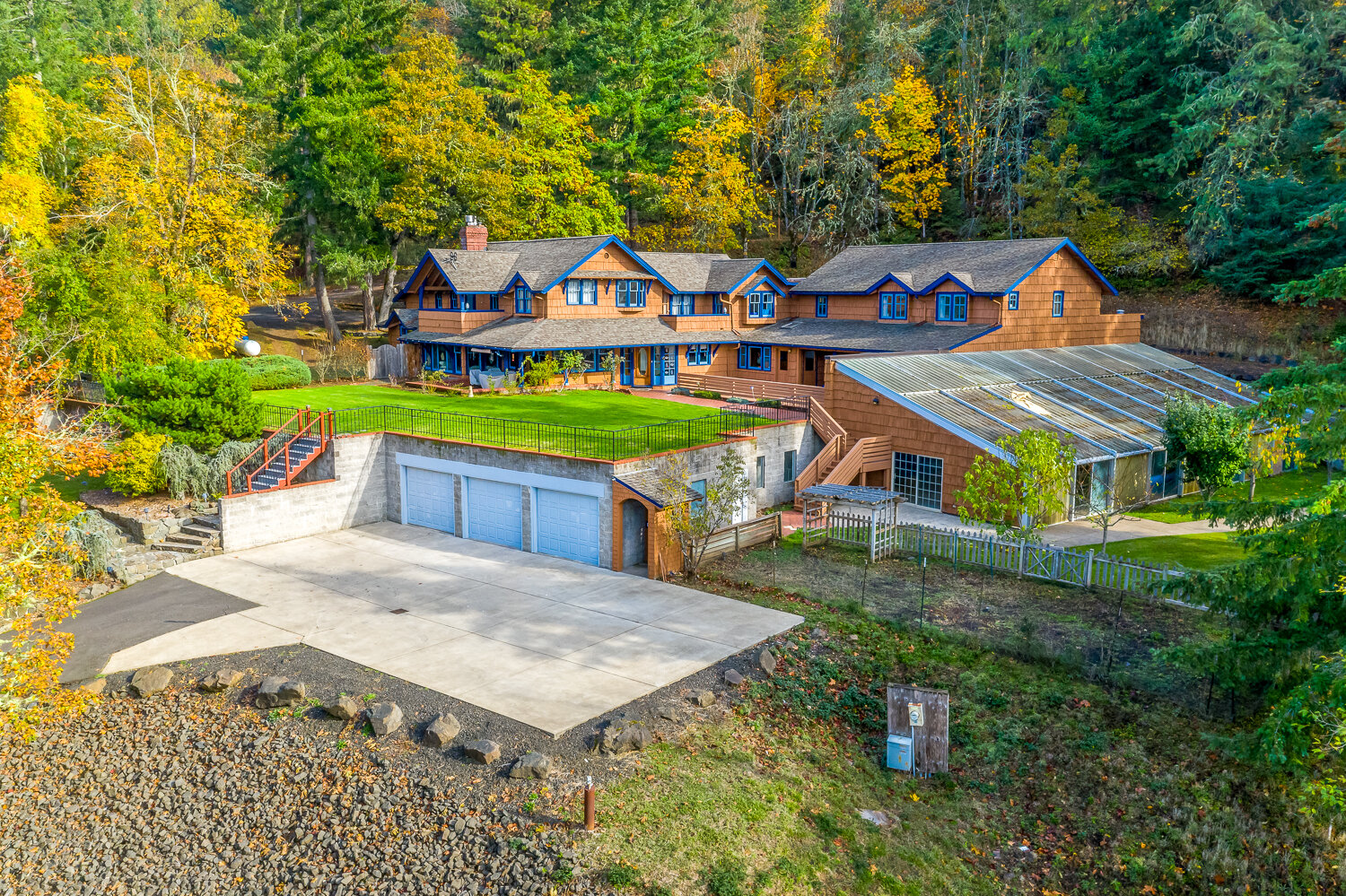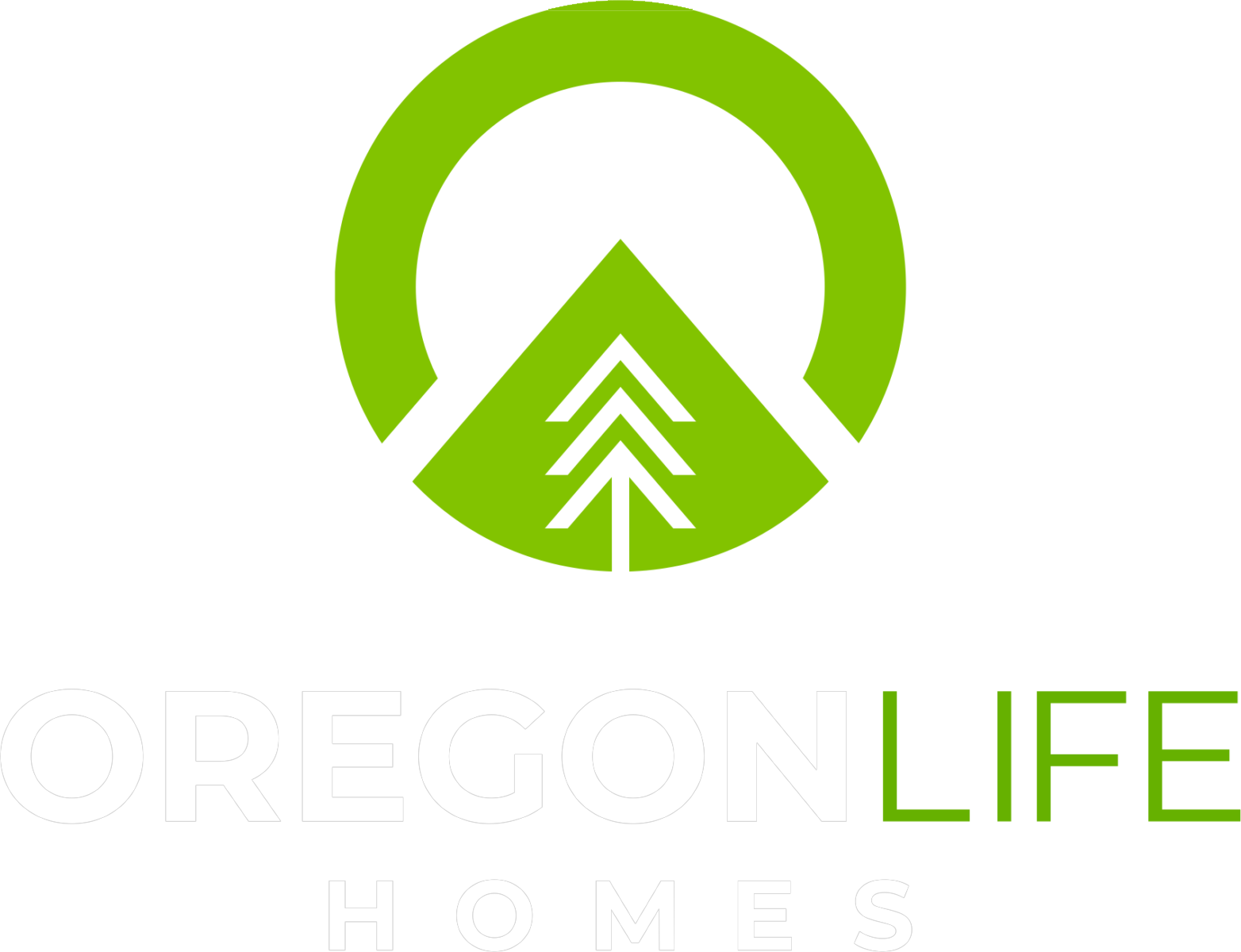305 SCHOOL AVE
Brownsville, OR 97327
$575,000
Beds: 3
Baths: 2
Sq. Ft.: 2,114
Type: House
This Listing Courtesy of Oregon Life Homes 541-206-3028
Listing #584070808
Set on a hill in the heart of Brownsville, this 3-bedroom, 2-bath home offers comfort, flexibility, and a welcoming feel. The adjacent lot extends the property with a park-like yard and provides space for a future shop or ADU. The oversized three-car garage easily fits multiple vehicles while still leaving room for storage or a workshop.Inside, the family room centers around a cozy gas fireplace, and the living room is bright and airy thanks to large windows that let in lots of natural light. The kitchen is conveniently situated between formal and casual dining areas, making it easy to gather with friends and family. A covered back patio with a gas BBQ hookup adds a great option for outdoor entertaining.The primary suite offers a private and comfortable retreat while staying connected to the rest of the home's layout. Located in one of Brownsville's most desirable neighborhoods, this property is a rare find with plenty of possibilities.
Property Features
County: Linn
Area: Linn County
Directions: Right on North, Right on Butte, Left on School
Interior: Garage Door Opener, High Speed Internet, Laminate Flooring, Laundry, Tile Floor, Wall to Wall Carpet, Washer/Dryer
Primary Bedroom Description: SqFt: 208; Level: Main
Dining Room: SqFt: 117; Level: Main
Family Room Description: SqFt: 192; Level: Main
Living Room: SqFt: 252; Level: Main
Kitchen Features: SqFt: 322; Level: Main
Has Fireplace: Yes
Num Fireplaces: 1
Fireplace Description: Gas
Heating: Forced Air, Heat Pump
Heating Fuel: Electricity, Gas
Cooling: Central Air, Heat Pump
Water Heater: Gas
Appliances: Dishwasher, Disposal, Free-Standing Range, Free-Standing Refrigerator, Island, Microwave, Stainless Steel Appliance(s), Water Purifier
Basement: Crawl Space
Style: 1 Story, Ranch
Stories: 1
Exterior Description: Cement Siding
Foundation: Concrete Perimeter
Roof: Composition
Sewer: Public Sewer
Water: Public Water
Security Features: Entry
Parking Description: Driveway, RV Access/Parking
Has Garage: Yes
Garage/Parking Spaces: 3
Parking Spaces: 3
Lot Description: Gentle Sloping
Lot Size: 20, 000 SqFt to .99 Acres
Lot Size in Acres: 0.47
Zoning: R1
Garage Description: Attached
Exterior Features: Covered Patio, Fenced, Gas Hookup, Patio, RV Parking, S
Road Surface: Paved
Has View: Yes
View Description: City, Territorial, Valley
Windows Description: Double Pane Windows, Vinyl Frames
Elementary School: Central Linn
Jr High School: Central Linn
High School: Central Linn
List Date: 10/04/2025
Property Condition: Resale
Property Subtype: Single Family Residence
Year Built: 2006
Status: Active
Tax Year: 2024
Tax Amount: $4,574.39
Green Certification: No
$ per month
Year Fixed. % Interest Rate.
| Principal + Interest: | $ |
| Monthly Tax: | $ |
| Monthly Insurance: | $ |
The content relating to real estate for sale on this web site comes in part from the IDX program of the RMLS™ of Portland, Oregon. Real estate listings held by brokerage firms other than Oregon Life Homes are marked with the RMLS™ logo, and detailed information about these properties includes the names of the listing brokers.
Listing content is copyright © 2025 RMLS™, Portland, Oregon.
IDX content is updated approximately every two hours. Some properties which appear for sale on this web site may subsequently have sold or may no longer be available. All information provided is deemed reliable but is not guaranteed and should be independently verified.
RMLS - Oregon data last updated at October 4, 2025, 11:32 AM PT
Real Estate IDX Powered by iHomefinder

