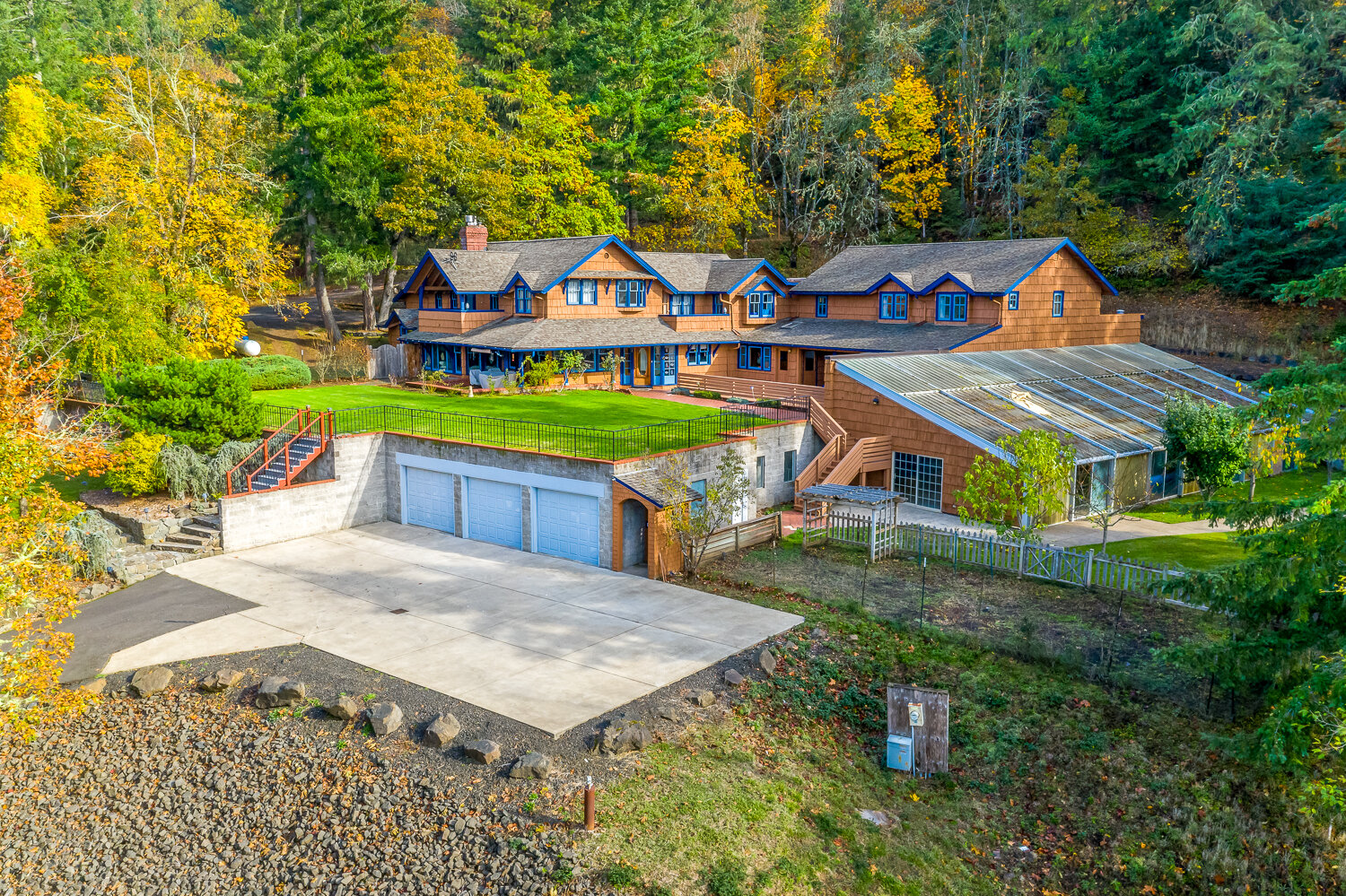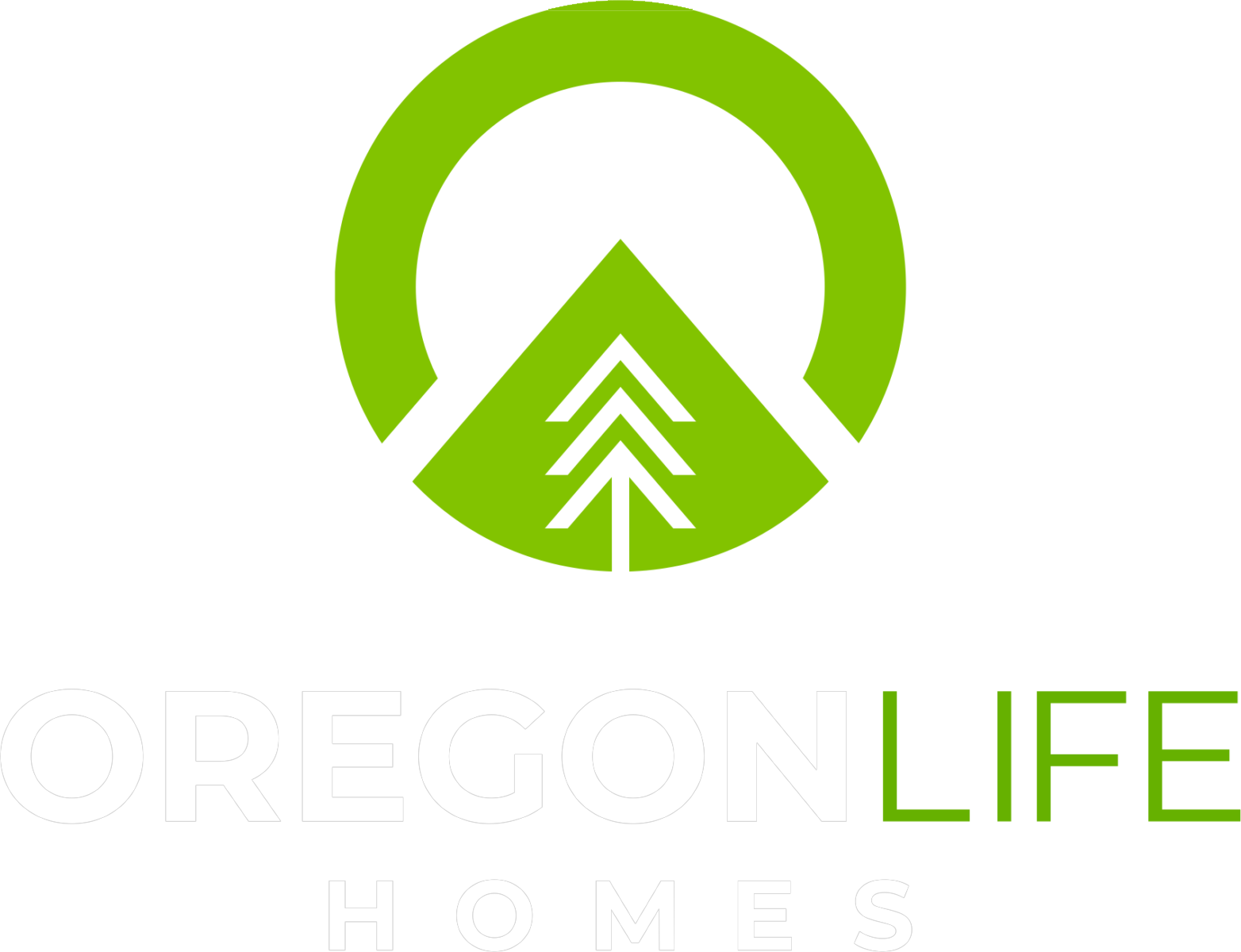3127 W CHATEAU AVE
Roseburg, OR 97471
$394,900
Beds: 3
Baths: 2
Sq. Ft.: 1,372
Type: House
This Listing Courtesy of Oregon Life Homes 541-430-1258
Listing #607165916
Pride of ownership shines in this well-cared-for home on Roseburg's desirable west side. This single-level 3 bedroom, 2 bath home features a comfortable floor plan with a spacious living room and cozy fireplace.The remodeled kitchen boasts custom concrete counters, a wood-top island, stainless steel appliances, and a stylish tile backsplash--perfect for everyday living and entertaining. A large dining room provides plenty of space for family and friends.Outdoors, enjoy a fully fenced backyard with in-ground sprinklers, mature landscaping, and an established garden. The oversized two-car garage and dedicated RV parking with power add to the convenience. Additional highlights include gas heat, central A/C, and "turn-key" readiness.Set in a quiet, established neighborhood, this home combines modern updates with a private, spacious setting--ready for its next chapter.
Property Features
County: Douglas
Area: Douglas Co: NW Roseburg/inside Roseburg SD
Directions: I-5 Exit 124, West, Right Lookingglass, Right Chateau, home on left
Interior: Bamboo Floor, Garage Door Opener, High Speed Internet, Laundry, Tile Floor, Wall to Wall Carpet
Primary Bedroom Description: Level: Main; Features: Bathroom, Closet, Walk-in Shower, Wall to Wall Carpet
Dining Room: Level: Main
Living Room: Level: Main; Features: Exterior Entry, Laminate Flooring
Kitchen Features: Level: Main; Features: Dishwasher, Island, Microwave, Free-Standing Range, Free-Standing Refrigerator, Tile Floor
Has Fireplace: Yes
Num Fireplaces: 1
Fireplace Description: Insert, Wood Burning
Heating: Forced Air, Wood Stove
Heating Fuel: Gas
Cooling: Central Air, Heat Pump
Water Heater: Gas, Tank
Appliances: Dishwasher, Disposal, Free-Standing Gas Range, Free-Standing Refrigerator, Island, Microwave, Solid Surface Countertop, Tile
Basement: Crawl Space
Accessibility: Garage on Main, Main Floor Bedroom w/Bath, Minimal S
Style: 1 Story, Ranch
Stories: 1
Exterior Description: T-111 Siding, Wood Siding
Foundation: Concrete Perimeter
Roof: Composition
Sewer: Public Sewer
Water: Public Water
Parking Description: Driveway, On Street
Has Garage: Yes
Garage/Parking Spaces: 2
Parking Spaces: 2
Lot Description: Level
Lot Size: 7, 000 to 9, 999 SqFt
Lot Size in Acres: 0.22
Garage Description: Attached
Exterior Features: Dog Run, Garden, Porch, Poultry Coop, RV Parking, Sprin
Road Surface: Paved
Has View: Yes
View Description: Mountain(s)
Windows Description: Double Pane Windows, Vinyl Frames
Elementary School: Fullerton IV
Jr High School: Fremont
High School: Roseburg
List Date: 10/03/2025
Property Condition: Updated/Remodeled
Property Subtype: Single Family Residence
Year Built: 1975
Status: Active
Tax Year: 2024
Tax Amount: $3,117.89
Green Certification: No
$ per month
Year Fixed. % Interest Rate.
| Principal + Interest: | $ |
| Monthly Tax: | $ |
| Monthly Insurance: | $ |
The content relating to real estate for sale on this web site comes in part from the IDX program of the RMLS™ of Portland, Oregon. Real estate listings held by brokerage firms other than Oregon Life Homes are marked with the RMLS™ logo, and detailed information about these properties includes the names of the listing brokers.
Listing content is copyright © 2025 RMLS™, Portland, Oregon.
IDX content is updated approximately every two hours. Some properties which appear for sale on this web site may subsequently have sold or may no longer be available. All information provided is deemed reliable but is not guaranteed and should be independently verified.
RMLS - Oregon data last updated at October 4, 2025, 11:32 AM PT
Real Estate IDX Powered by iHomefinder

