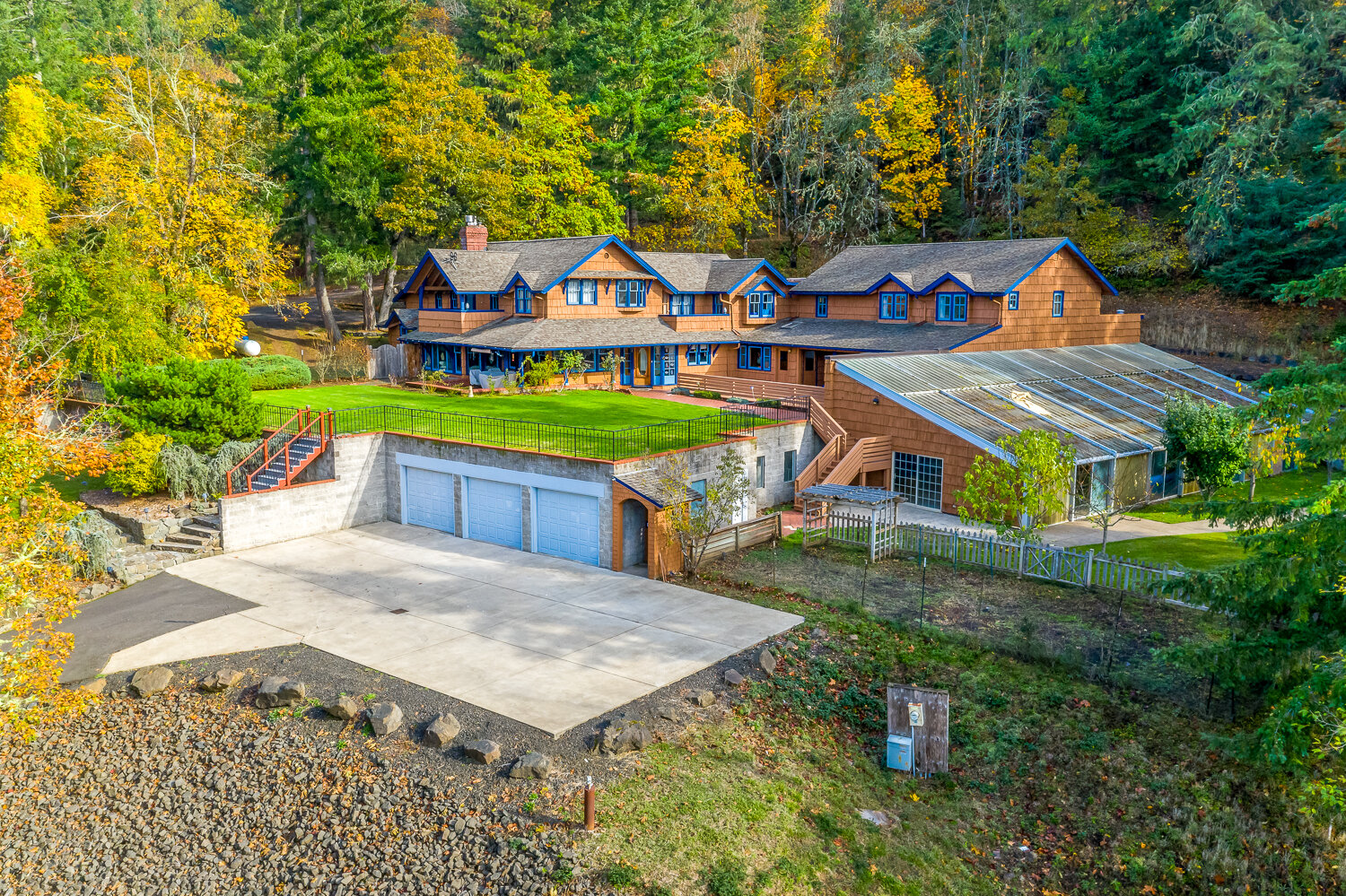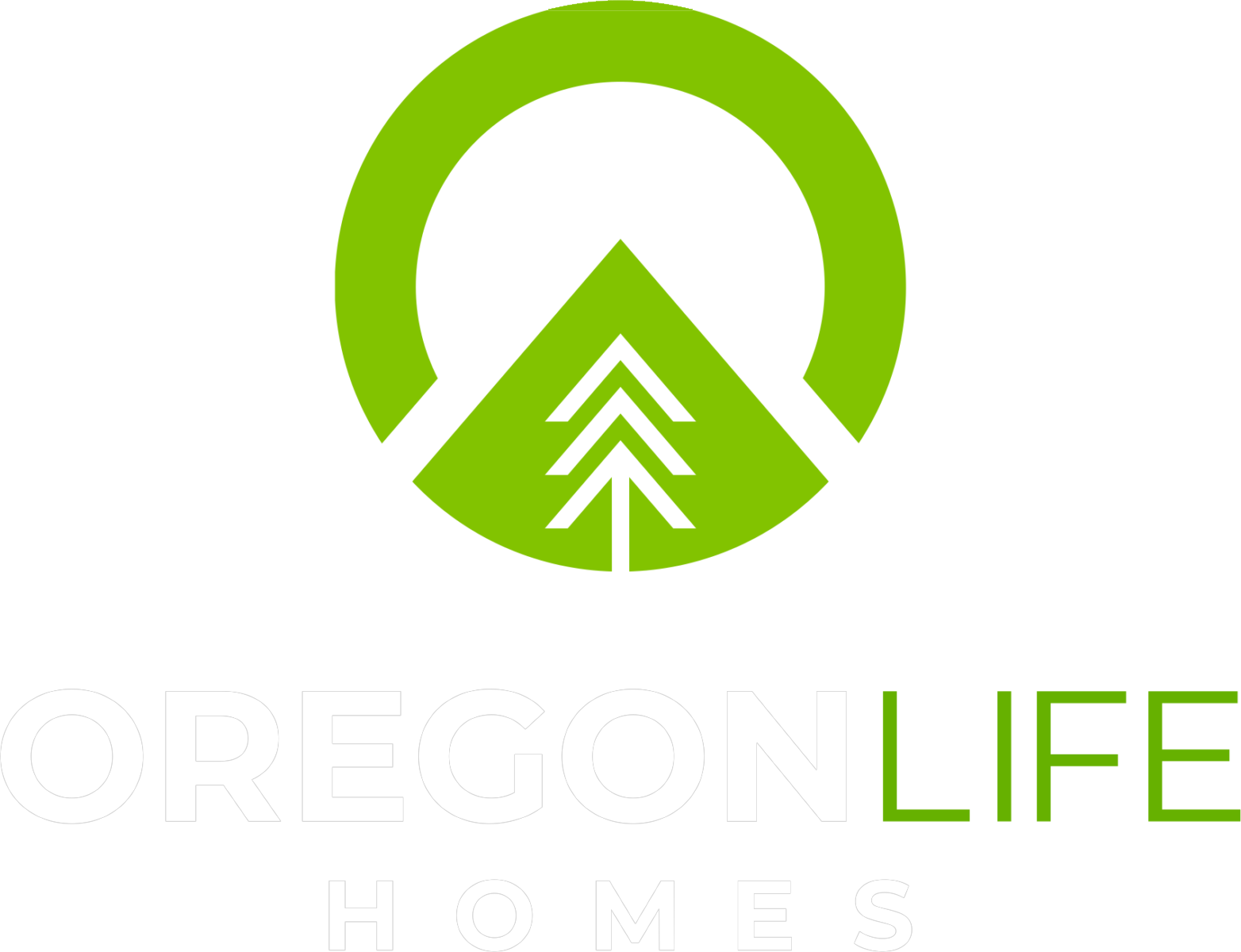320 CURTIN HILL LN
Cottage Grove, OR 97424
$485,000 (Pending)
Beds: 4
Baths: 2
Sq. Ft.: 1,968
Type: Mobile Home
Listing #581591511
This beautiful 4-bedroom home has all the upgrades and offers comfort, space, and privacy in a serene country setting. Surrounded by mature fir trees and a lush watered lawn, this country property also has multiple fruit trees, chicken coop, and features a Doughboy pool with a wrap-around deck and a covered hot tub perfect for relaxing or entertaining year-round. Inside, the heart of the home is a huge chef's kitchen, complete with quartz countertops, abundant cabinet space, and a large powered island--ideal for cooking, gathering, and entertaining. The home also includes vaulted ceilings, a heat pump for efficient heating and cooling, and has been thoughtfully maintained throughout. You'll have room for all your hobbies and toys with a 32x14 shop, 32x15 storage building, a 2 bay concrete carport, and a 3 bay gravel carport. The 30 gallon per minute well ensures plenty of water for gardening, animals, or daily use. Just 10 minutes from Cottage Grove and 25 minutes to Sutherlin.
Property Features
County: Douglas
Area: Douglas Co: North Douglas County
Directions: Exit 163, West on Bear Creek Rd, straight at intersection up hill to Curtin Hill Ln
Interior: Ceiling Fan(s), High Ceilings, High Speed Internet, Laundry, Soaking Tub, Vaulted Ceiling(s), Wall to Wall Carpet
Primary Bedroom Description: Level: Main; Features: Ceiling Fan(s), Suite, Walk in Closet, Wall to Wall Carpet
Dining Room: Level: Main
Living Room: Level: Main; Features: Ceiling Fan(s), Deck, Vaulted Ceiling(s), Wall to Wall Carpet
Kitchen Features: Level: Main; Features: Island, Quartz, Vaulted Ceiling(s)
Has Fireplace: Yes
Num Fireplaces: 1
Fireplace Description: Wood Burning
Heating: Forced Air, Heat Pump
Heating Fuel: Electricity, Propane
Cooling: Heat Pump
Water Heater: Electricity
Appliances: Dishwasher, Free-Standing Range, Free-Standing Refrigerator, Island, Plumbed For Ice Maker, Quartz
Basement: Crawl Space
Accessibility: Main Floor Bedroom w/Bath, One Level, Walk-in Shower
Style: Triple Wide Manufactured
Stories: 1
Exterior Description: Lap Siding
Foundation: Concrete Perimeter
Roof: Composition
Sewer: Standard Septic
Water: Well
Parking Description: Off Street, RV Access/Parking
Parking Spaces: 0
Lot Description: Gentle Sloping, Level, Trees
Lot Size: 5 to 6.99 Acres
Lot Size in Acres: 5
Zoning: 5R
Exterior Features: Covered Deck, Deck, Free-Standing Hot Tub, Outbuildin
Road Surface: Gravel
Has View: Yes
View Description: Trees/Woods
Windows Description: Double Pane Windows, Vinyl Frames
Elementary School: North Douglas
Jr High School: North Douglas
High School: North Douglas
List Date: 07/23/2025
Property Condition: Resale
Property Subtype: Manufactured Home on Real Property
Year Built: 1993
Status: Pending
Tax Year: 2024
Tax Amount: $2,521.15
Green Certification: No
$ per month
Year Fixed. % Interest Rate.
| Principal + Interest: | $ |
| Monthly Tax: | $ |
| Monthly Insurance: | $ |
The content relating to real estate for sale on this web site comes in part from the IDX program of the RMLS™ of Portland, Oregon. Real estate listings held by brokerage firms other than Oregon Life Homes are marked with the RMLS™ logo, and detailed information about these properties includes the names of the listing brokers.
Listing content is copyright © 2025 RMLS™, Portland, Oregon.
IDX content is updated approximately every two hours. Some properties which appear for sale on this web site may subsequently have sold or may no longer be available. All information provided is deemed reliable but is not guaranteed and should be independently verified.
RMLS - Oregon data last updated at August 25, 2025, 5:45 PM PT
Real Estate IDX Powered by iHomefinder

