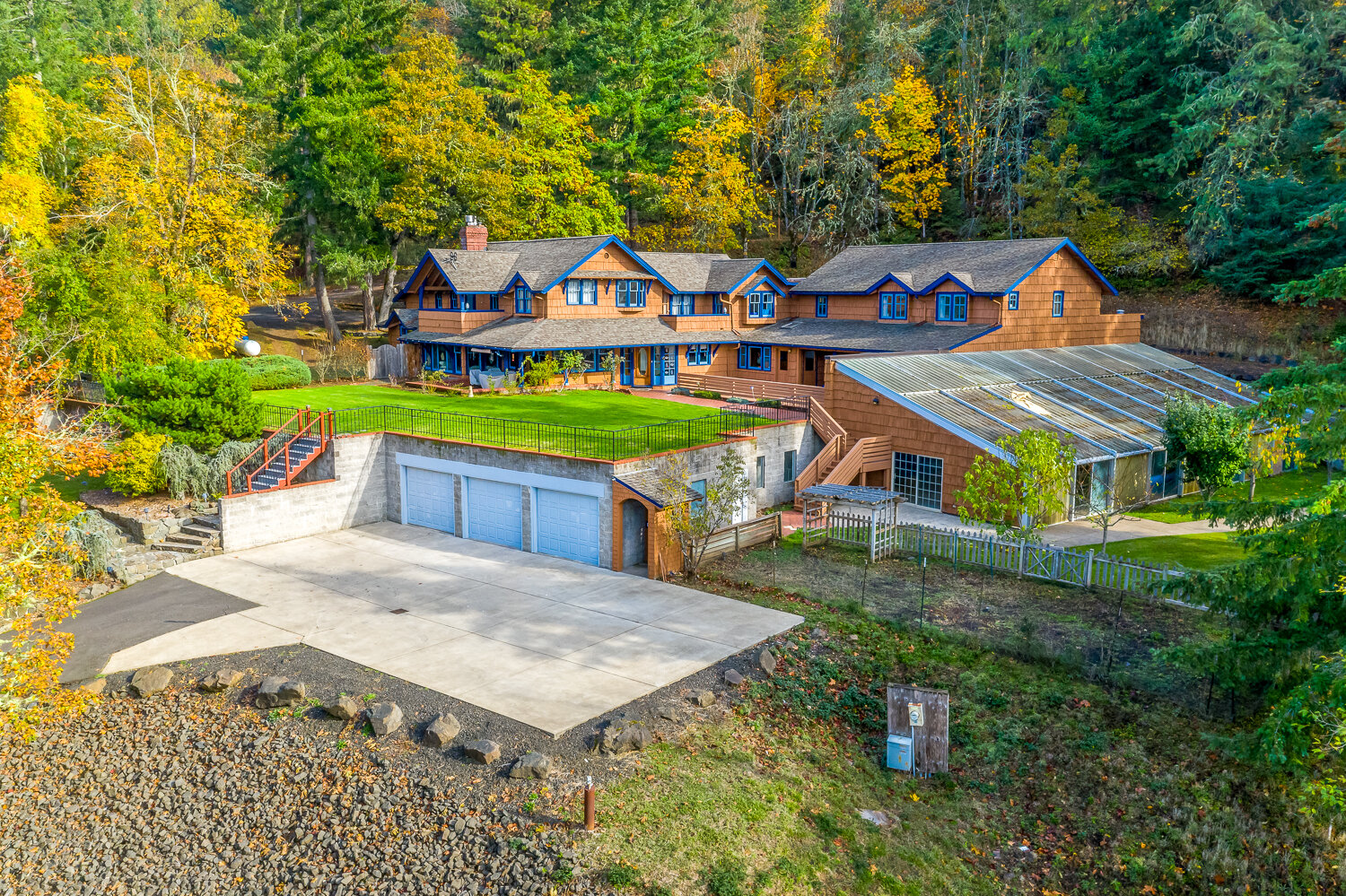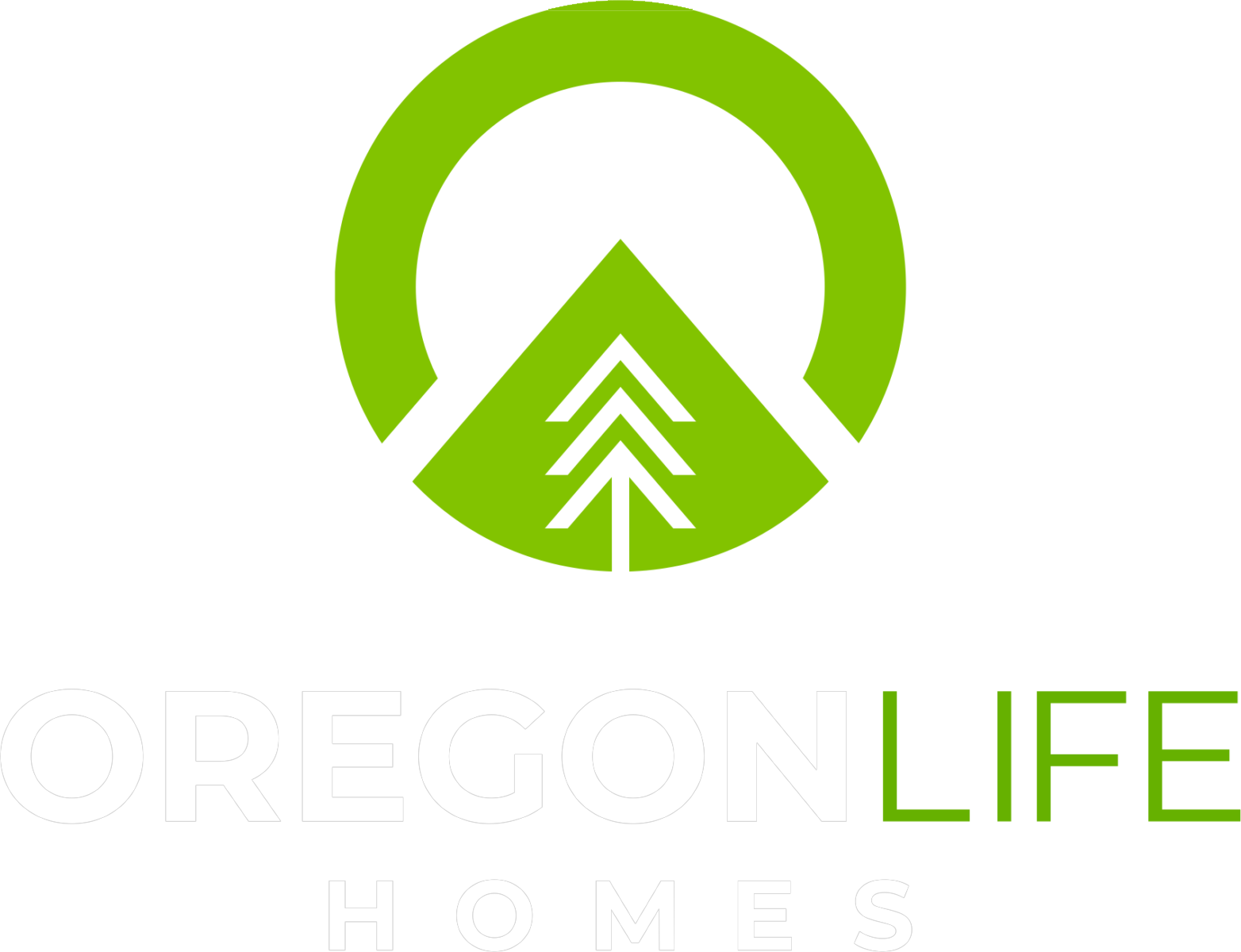455 SE WOODY CT
Myrtle Creek, OR 97457
$425,000
Beds: 3
Baths: 2
Sq. Ft.: 1,698
Type: House
This Listing Courtesy of Trueblood Real Estate
Listing #313736309
Discover this gorgeous custom-built 3-bedroom, 2-bathroom home located in a newer developed neighborhood with NO HOA and ownership of the shared community park area. Step inside to an open-concept floor plan designed for comfortable living and effortless entertaining. The spacious living room features a cozy gas fireplace with mantel, a recessed ceiling in living room and dining area, and easy access to the backyard patio.The galley-style kitchen offers stainless steel appliances, a pantry, and beautiful matching granite countertops that continue throughout the bathrooms -- adding a cohesive touch of elegance. Relax in your primary suite, complete with dual walk-in closets, double sinks, a walk-in shower, a soaking garden tub, and a private water closet. Enjoy thoughtful details throughout: Bedrooms feature carpet and ceiling fans. Bathrooms finished with granite and tile flooring. Main living areas feature laminated wood floors. Utility room includes a sink and built-in storage. Outside, you'll love the covered front and back patios, fenced backyard, and beautifully landscaped yard with sprinklers. The back patio includes a gas hookup for a grill or future fire pit -- perfect for gatherings. A large outbuilding provides extra storage for tools or hobbies, and the extended driveway offers plenty of parking for vehicles, an RV, or a boat. Enjoy cozy neighborhood living with direct access to the community park, that lays within the cul-de-sac.
Property Features
County: Douglas
Area: Douglas Co: Myrtle Creek/S&SE of Roseburg to Ti
Directions: From Main St take Riverside Dr, Turn Right onto Woody Ct, Destination towards end on left see sign
Interior: Ceiling Fan(s), Garage Door Opener, Granite, High Speed Internet, Laminate Flooring, Soaking Tub, Tile Floor, Wall to Wall Carpet
Primary Bedroom Description: Level: Main; Features: Bathroom, Ceiling Fan(s), Walk in Closet, Wall to Wall Carpet
Dining Room: Level: Main; Features: Exterior Entry, Laminate Flooring
Living Room: Level: Main; Features: Fireplace, Laminate Flooring
Kitchen Features: Level: Main; Features: Island, Microwave, Pantry, Free-Standing Range, Free-Standing Refrigerator, Laminate Flooring
Has Fireplace: Yes
Num Fireplaces: 1
Fireplace Description: Gas
Heating: Forced Air
Heating Fuel: Gas
Cooling: Central Air
Water Heater: Gas
Appliances: Disposal, Free-Standing Gas Range, Free-Standing Refrigerator, Granite, Microwave, Stainless Steel Appliance(s)
Basement: Crawl Space
Style: 1 Story
Stories: 1
Exterior Description: Cement Siding
Foundation: Block
Roof: Composition
Sewer: Public Sewer
Water: Public Water
Security Features: None
Parking Description: Driveway, RV Access/Parking
Has Garage: Yes
Garage/Parking Spaces: 2
Parking Spaces: 2
Lot Description: Cul-de-sac, Level, Sloped
Lot Size: 10, 000 to 14, 999 SqFt
Lot Size in Acres: 0.23
Garage Description: Attached
Exterior Features: Covered Patio, Fenced, Gas Hookup, Outbuilding, RV Par
Road Surface: Paved
Has View: Yes
View Description: Mountain(s), Trees/Woods
Windows Description: Vinyl Frames
Elementary School: Myrtle Creek
Jr High School: Coffenberry
High School: South Umpqua
List Date: 10/24/2025
Property Condition: Approximately
Property Subtype: Single Family Residence
Year Built: 2019
Status: Active
Tax Year: 2025
Tax Amount: $3,870.88
Green Certification: No
$ per month
Year Fixed. % Interest Rate.
| Principal + Interest: | $ |
| Monthly Tax: | $ |
| Monthly Insurance: | $ |
The content relating to real estate for sale on this web site comes in part from the IDX program of the RMLS™ of Portland, Oregon. Real estate listings held by brokerage firms other than Oregon Life Homes are marked with the RMLS™ logo, and detailed information about these properties includes the names of the listing brokers.
Listing content is copyright © 2025 RMLS™, Portland, Oregon.
IDX content is updated approximately every two hours. Some properties which appear for sale on this web site may subsequently have sold or may no longer be available. All information provided is deemed reliable but is not guaranteed and should be independently verified.
RMLS - Oregon data last updated at November 4, 2025, 11:26 AM PT
Real Estate IDX Powered by iHomefinder

