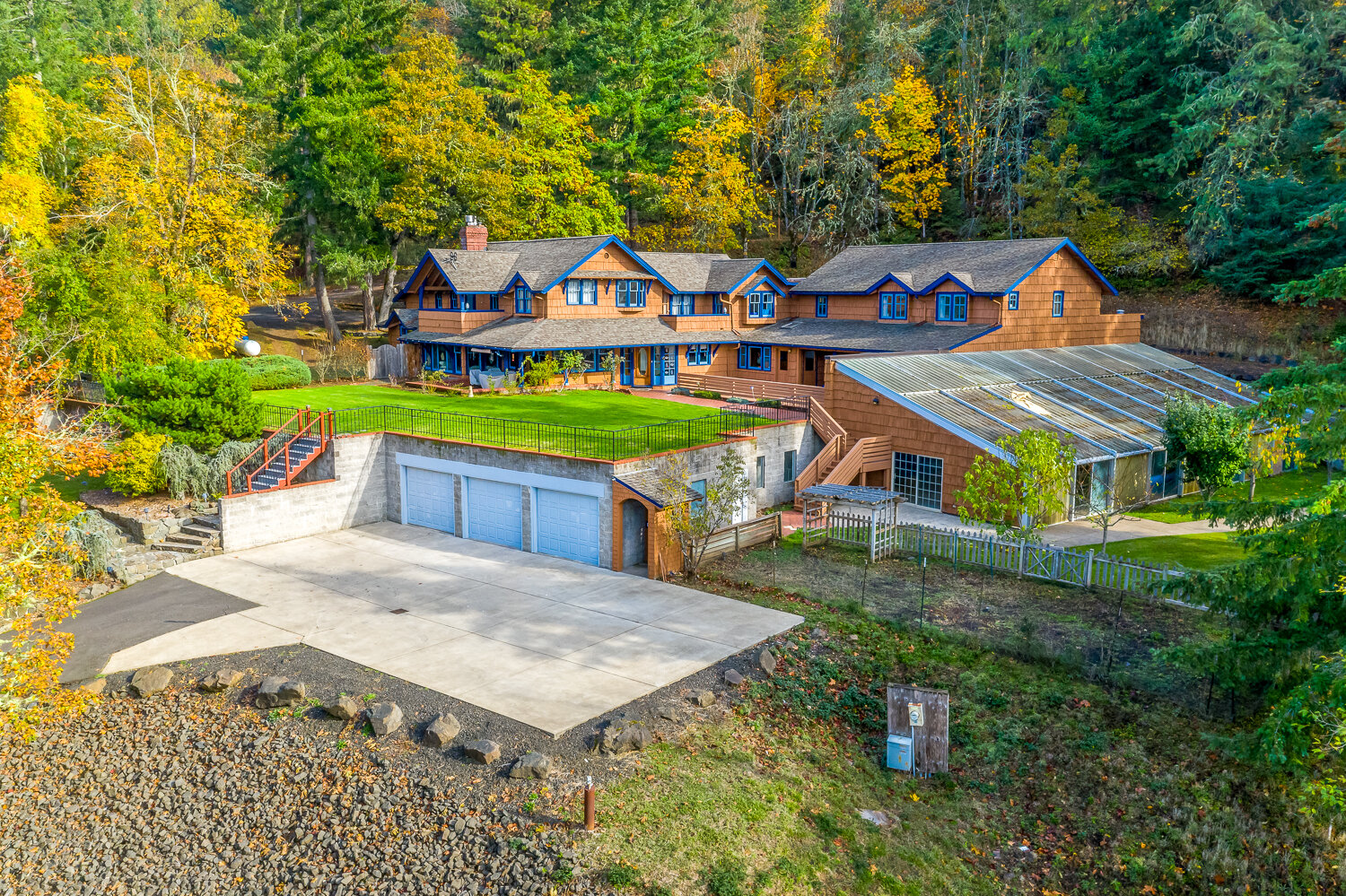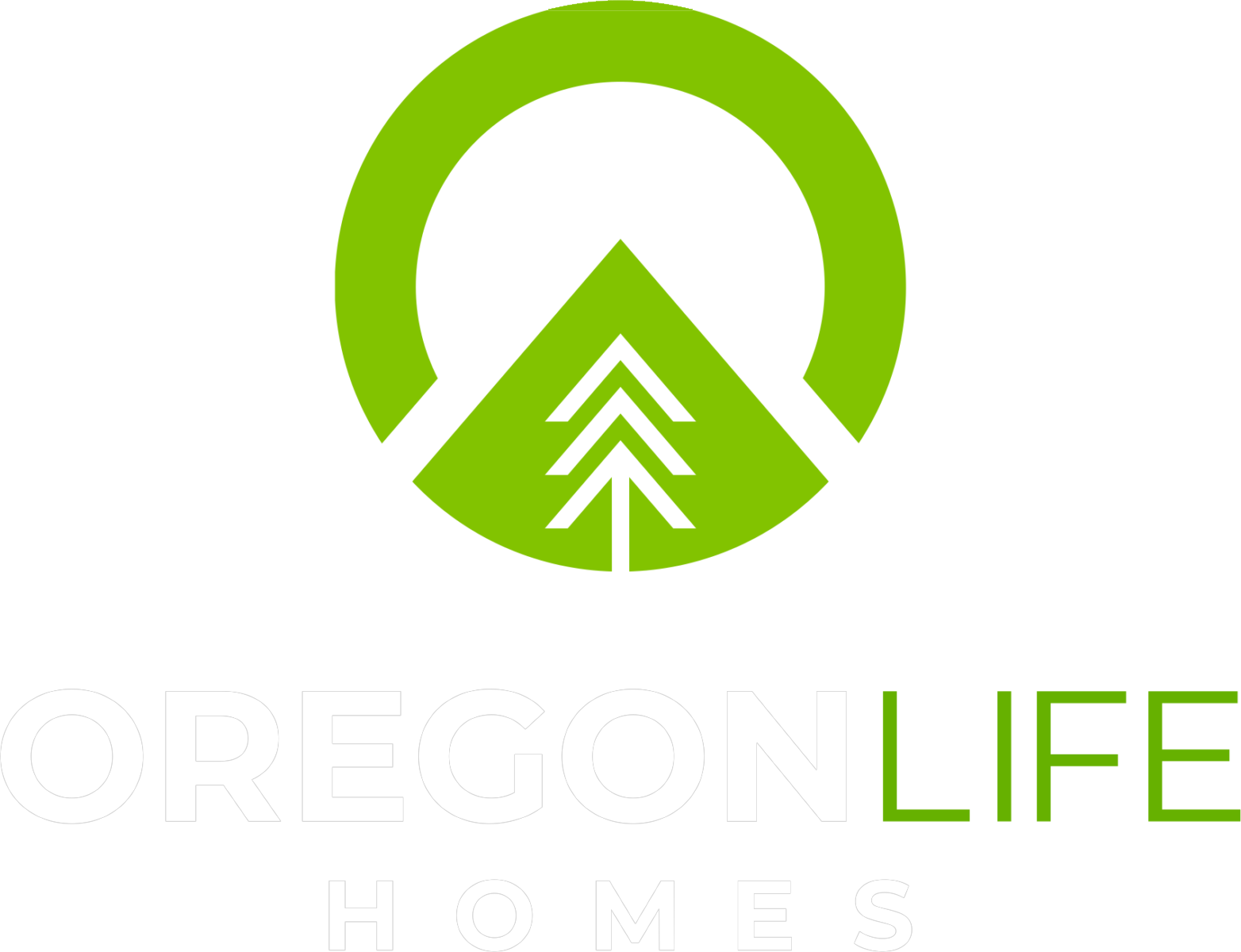485 ANDREWS RD
Yoncalla, OR 97499
$2,380,000
Beds: 3
Baths: 2 | 1
Sq. Ft.: 2,595
Type: House
This Listing Courtesy of Redfin
Listing #559125838
Perched above the valley with over 245 acres of sweeping, unobstructed views, this extraordinary estate is a rare sanctuary where modern luxury meets pristine natural beauty. Custom designed and built by the current owner, the 3-bedroom, 2.5-bath main residence is a masterpiece of craftsmanship, offering refined finishes and inspired living spaces that embrace both comfort and sophistication. A chef's dream kitchen anchors the home with striking granite countertops, knotty alder cabinetry, stainless steel appliances, convection oven and microwave, and a built-in trash compactor. The great room is a showpiece with its vaulted ceilings, floor-to-ceiling windows framing breathtaking panoramas, and a zero-clearance wood stove that invites warmth and gathering. The primary suite is an indulgent retreat with dual granite vanities, marble flooring, a spa-like soaking tub, and a walk-in shower with dual shower heads--an oasis designed for relaxation. Expansive covered decks with Trex decking extend the living space outdoors, ideal for both grand entertaining and quiet evenings immersed in nature's beauty. Elegantly remodeled, the 1-bedroom, 1-bath guest residence offers refined comfort with LVP flooring, updated appliances, and modern finishes--perfect for visitors or as a private retreat. This estate's 245+ acres are a true rarity: rolling pastures for equestrian pursuits, 88 acres of harvestable timber, and abundant space for recreation and exploration. Two pole barns and a 30x30 heated shop provide ample versatility for hobbies or work. For those seeking a turnkey lifestyle, essential equipment--including a D3 bulldozer, tractor, trailer, and log splitters--may be included.
Property Features
County: Douglas
Area: Douglas Co: North Douglas County
Directions: Hwy 5 to Elk Creek rd merge Elkhead rd. R Eagle Valley, L Applegate to Hayhurst, R Andrew Rd.
Interior: Engineered Hardwood, Granite, Hardwood Floors, High Ceilings, Laundry, Marble, Separate Living Quarters/Apartment/Aux Living Unit, Sprinkler, Vaulted Ceiling(s), Wall to Wall Carpet, Washer/Dryer
Primary Bedroom Description: Level: Main
Dining Room: Level: Main
Living Room: Level: Main
Kitchen Features: Level: Main; Features: Built-in Range, Disposal, Island, Pantry, Trash Compactor, Double Oven, Free-Standing Refrigerator, Granite
Has Fireplace: Yes
Num Fireplaces: 1
Fireplace Description: Stove
Heating: Forced Air, Heat Pump
Heating Fuel: Electricity, Propane
Cooling: Heat Pump
Water Heater: Electricity
Appliances: Built-in Range, Dishwasher, Disposal, Free-Standing Refrigerator, Granite, Island, Microwave, Pantry, Stainless Steel Appliance(s), Trash Compactor
Accessibility: Ground Level, Main Floor Bedroom w/Bath, One Level
Style: 1 Story
Stories: 1
Exterior Description: Lap Siding
Roof: Composition
Sewer: Septic Tank
Water: Well
Parking Description: Covered, Driveway
Has Garage: Yes
Parking Spaces: 0
Lot Description: Merchantable Timber, Pasture, Wooded
Lot Size: 200+ Acres
Lot Size in Acres: 245
Zoning: FG
Garage Description: Carport
Exterior Features: Accessory Dwelling Unit, Barn(s), Covered Deck, Dog R
Has View: Yes
View Description: Trees/Woods
Windows Description: Double Pane Windows, Vinyl Frames
Elementary School: Yoncalla
Jr High School: Yoncalla
High School: Yoncalla
List Date: 10/01/2025
Property Condition: Resale
Property Subtype: Single Family Residence
Year Built: 2012
Status: Active
Tax Year: 2024
Tax Amount: $3,936.62
Green Certification: No
$ per month
Year Fixed. % Interest Rate.
| Principal + Interest: | $ |
| Monthly Tax: | $ |
| Monthly Insurance: | $ |
The content relating to real estate for sale on this web site comes in part from the IDX program of the RMLS™ of Portland, Oregon. Real estate listings held by brokerage firms other than Oregon Life Homes are marked with the RMLS™ logo, and detailed information about these properties includes the names of the listing brokers.
Listing content is copyright © 2025 RMLS™, Portland, Oregon.
IDX content is updated approximately every two hours. Some properties which appear for sale on this web site may subsequently have sold or may no longer be available. All information provided is deemed reliable but is not guaranteed and should be independently verified.
RMLS - Oregon data last updated at October 16, 2025, 7:21 AM PT
Real Estate IDX Powered by iHomefinder

