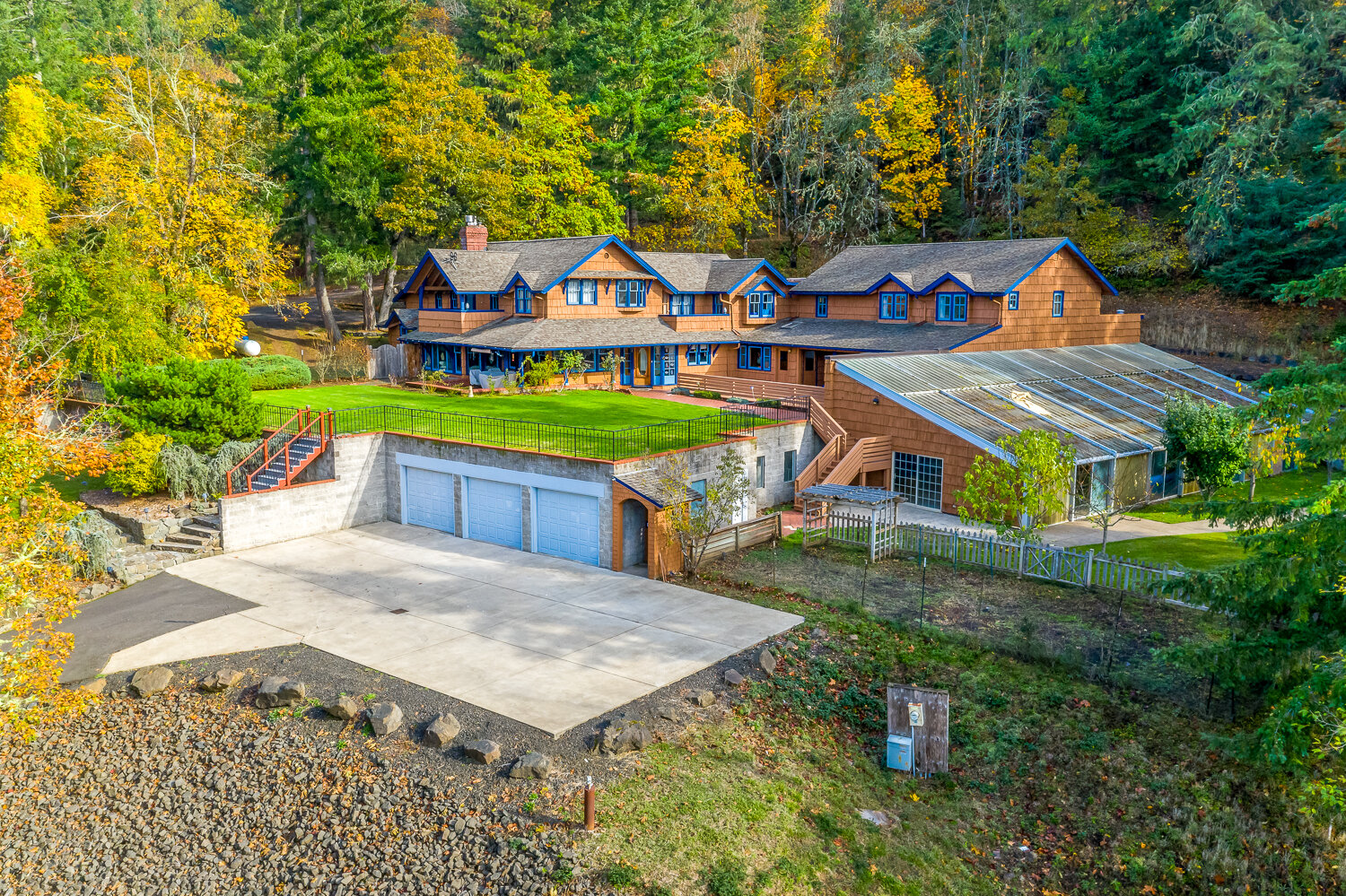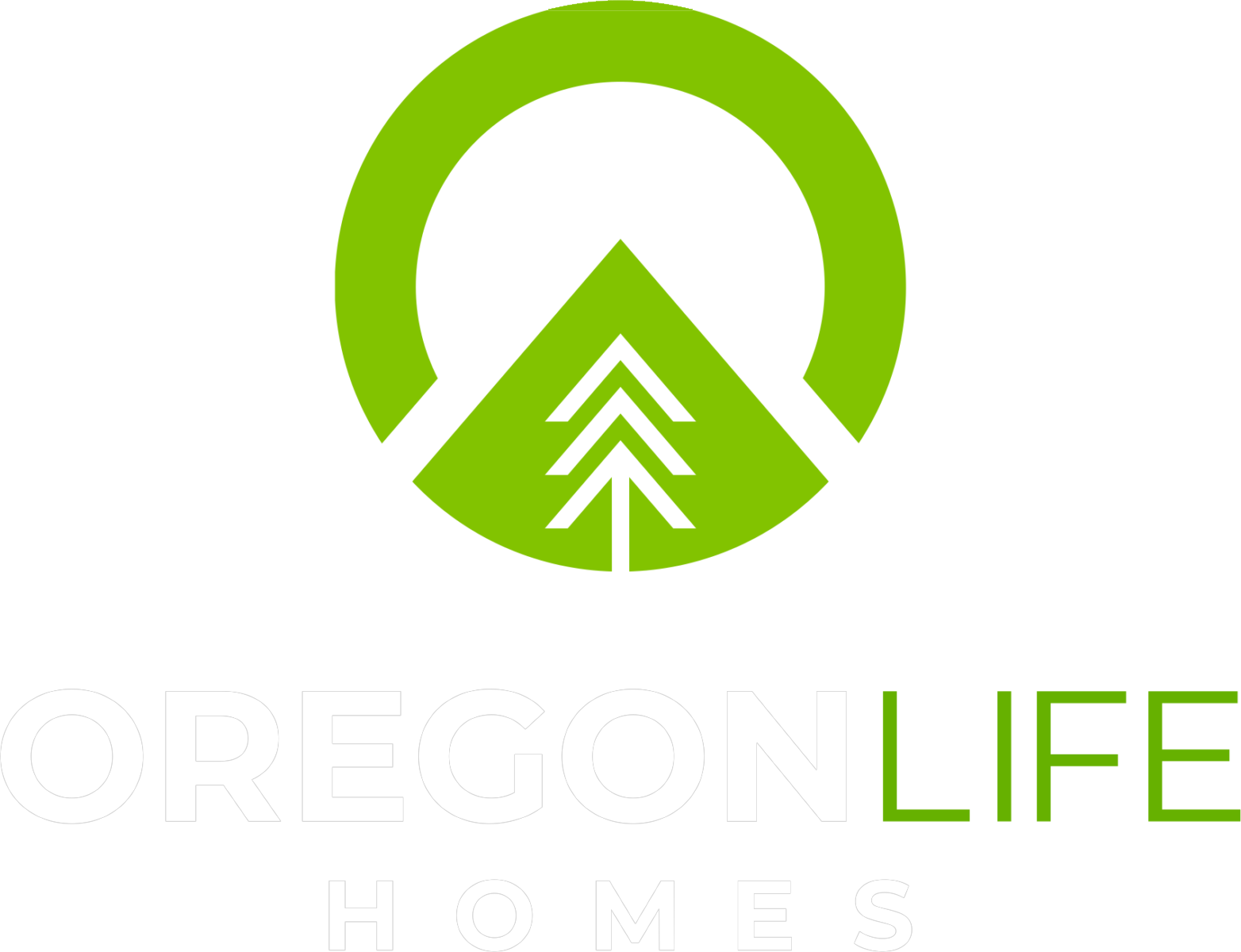524 AZALEA DR
Elkton, OR 97436
$620,000
Beds: 3
Baths: 2 | 1
Sq. Ft.: 1,988
Type: House
This Listing Courtesy of Stellar Realty Northwest
Listing #233374918
Quiet Country Living with Modern Comforts -- Plus an seperate studio Unit! This beautifully updated Elkton property offers a peaceful alternative to busy suburban life -- while staying within a 40-minute drive of conveniences in Cottage Grove, Sutherlin, and Roseburg. On the main floor of the house, you'll find three spacious bedrooms and an updated kitchen and dining room with plenty of storage. A living room and family room give you options for entertaining guests -- with added ambience from the pellet stove and gas fireplace insert. For added flexibility, you'll find that the mini-split system heats and cools the entire downstairs with ease -- giving you year-round comfort and control.The upstairs studio unit is perfect for multi-generational families, guests, or potential rental income. With a separate entrance, full kitchen and bathroom, laundry room, and dedicated mini-split, occupants will have everything they need for comfort and privacy. Outside, the nearly 3-acre lot is fully fenced and deer-proof with a solar-powered gate for privacy and security. Gardeners will love the cost savings of the solar-powered irrigation system -- with eight storage batteries included -- to water the established garden and fruit trees with ease. Plus, an in-garage workshop and large canopy keep tools, tractors, and equipment shielded from the elements. You won't want to leave the serene privacy of your new property, but if you're feeling adventurous, local tasting rooms and quaint eateries are just a short walk away. Don't miss this rare opportunity to enjoy country living with added flexibility, space, and sustainability. Schedule your private showing today! NOTE: Property is not on the river. River photo is to show how near by the river is.
Property Features
County: Douglas
Area: Douglas Co: North Douglas County
Directions: Hwy 138W to Azalea Dr (right side of Hwy) just before enterign Elkton. Follow directional signs
Interior: Ceiling Fan(s), High Speed Internet, Laminate Flooring, Separate Living Quarters/Apartment/Aux Living Unit, Wall to Wall Carpet
Primary Bedroom Description: Level: Main
Dining Room: Level: Main
Family Room Description: Level: Main
Living Room: Level: Main
Kitchen Features: Level: Main
Fireplace Description: Pellet Stove
Heating: Forced Air, Mini Split, Pellet Stove
Heating Fuel: Electricity, Propane
Cooling: Mini Split
Water Heater: Electricity
Appliances: Dishwasher, Free-Standing Gas Range, Free-Standing Range, Free-Standing Refrigerator, Microwave
Style: 1 Story, Ranch
Stories: 2
Exterior Description: Cement Siding
Foundation: Slab
Roof: Composition
Sewer: Standard Septic
Water: Well
Parking Description: Driveway, Off Street
Has Garage: Yes
Garage/Parking Spaces: 1
Parking Spaces: 1
Lot Description: Gated, Gentle Sloping, Level, Private, Public Road
Lot Size: 1 to 2.99 Acres
Lot Size in Acres: 2.8
Zoning: RR-5
Garage Description: Attached
Exterior Features: Covered Deck, Fenced, Garden, Public Road, Raised Beds
Road Surface: Paved
Has View: Yes
View Description: Territorial
Windows Description: Double Pane Windows, Vinyl Frames
Elementary School: Elkton
Jr High School: Elkton
High School: Elkton
List Date: 07/24/2025
Property Condition: Updated/Remodeled
Property Subtype: Single Family Residence
Year Built: 1963
Status: Active
Tax Year: 2024
Tax Amount: $1,771.76
Green Certification: No
$ per month
Year Fixed. % Interest Rate.
| Principal + Interest: | $ |
| Monthly Tax: | $ |
| Monthly Insurance: | $ |
The content relating to real estate for sale on this web site comes in part from the IDX program of the RMLS™ of Portland, Oregon. Real estate listings held by brokerage firms other than Oregon Life Homes are marked with the RMLS™ logo, and detailed information about these properties includes the names of the listing brokers.
Listing content is copyright © 2025 RMLS™, Portland, Oregon.
IDX content is updated approximately every two hours. Some properties which appear for sale on this web site may subsequently have sold or may no longer be available. All information provided is deemed reliable but is not guaranteed and should be independently verified.
RMLS - Oregon data last updated at December 5, 2025, 5:43 PM PT
Real Estate IDX Powered by iHomefinder

