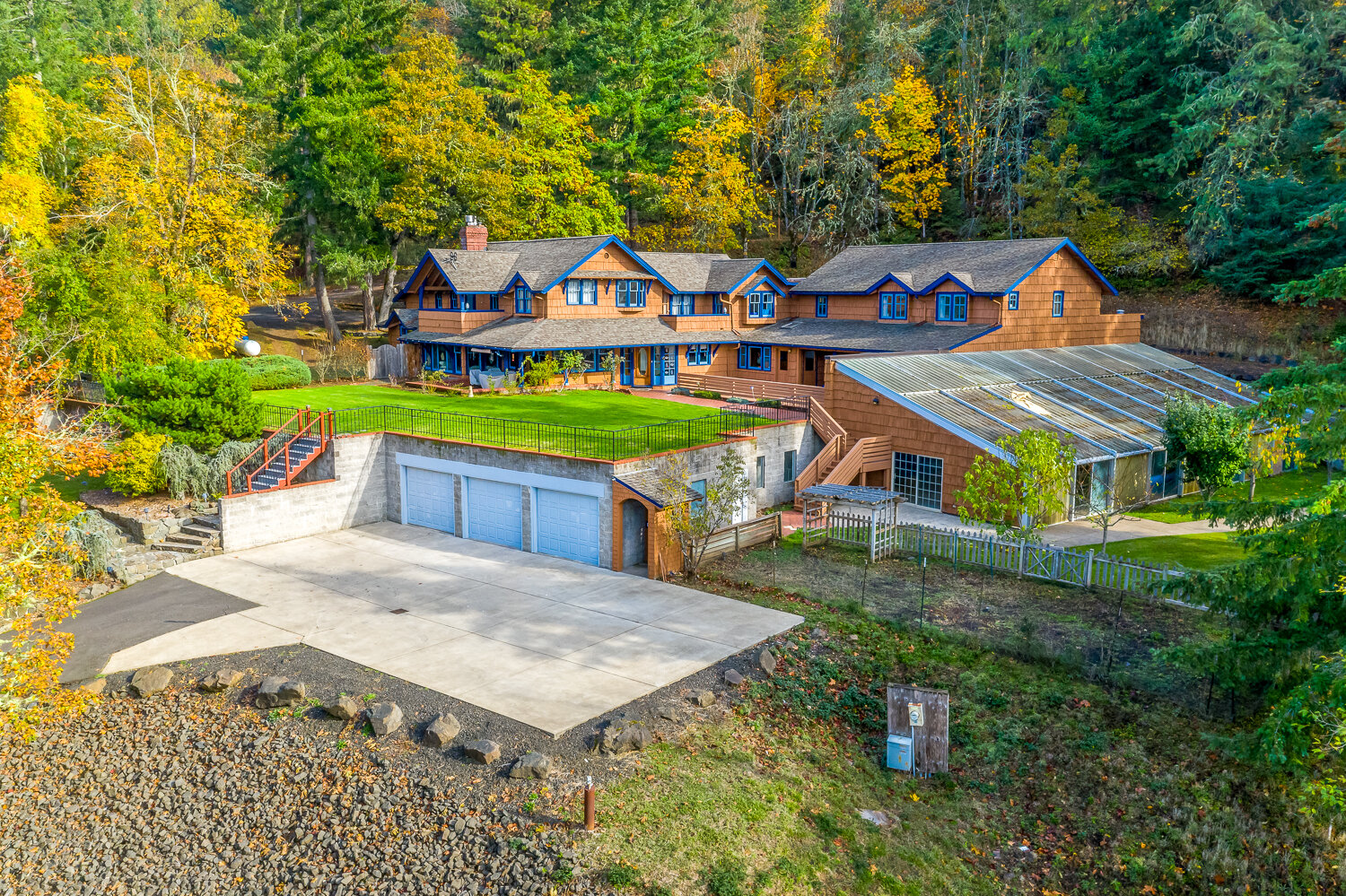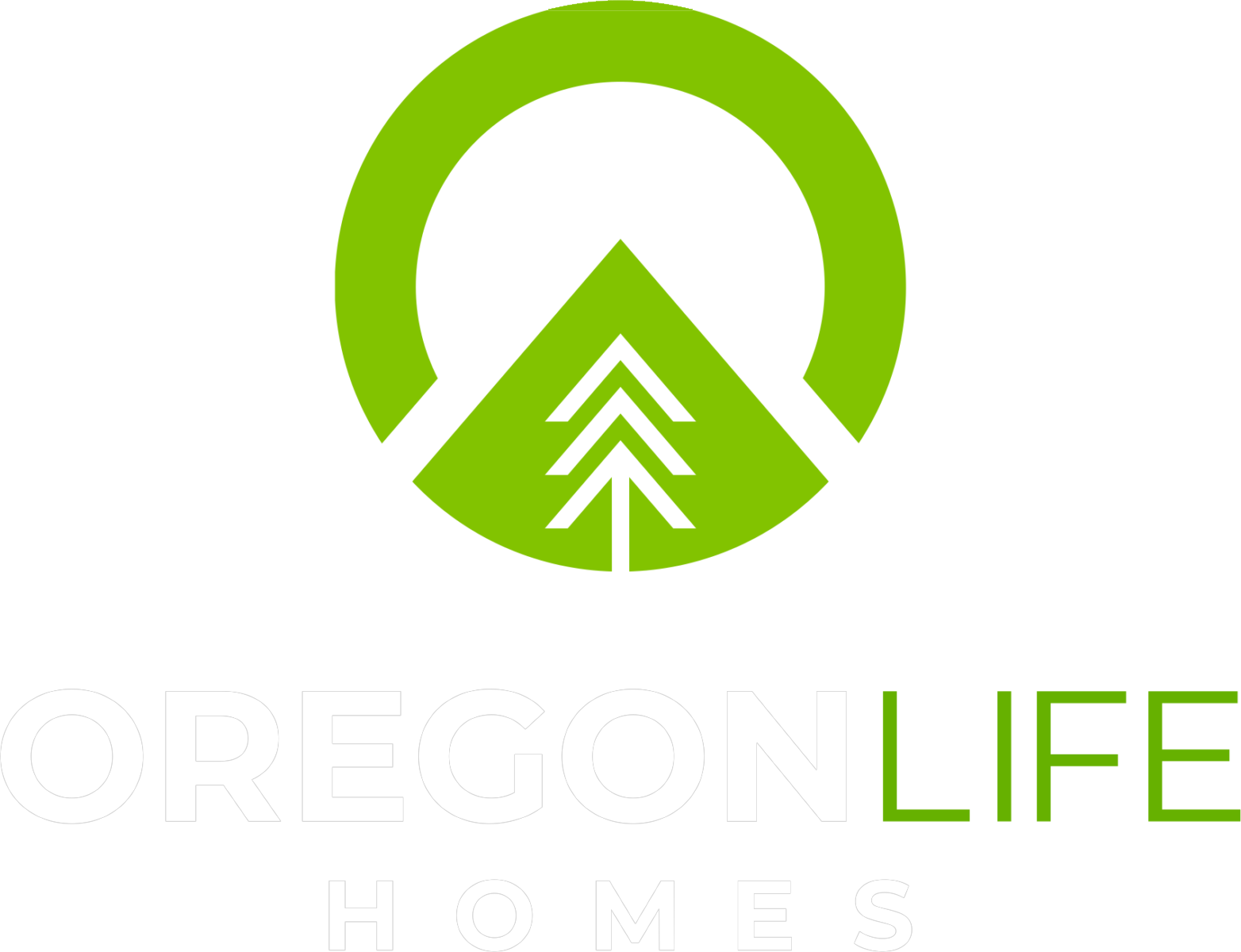5920 ELKHEAD RD
Yoncalla, OR 97499
$550,000
Beds: 1
Baths: 1
Sq. Ft.: 1,296
Type: House
This Listing Courtesy of eXp Realty LLC
Listing #492023311
Welcome to your personal retreat! This exceptionally well built A-frame cabin style home offers the perfect blend of rustic charm and modern comfort. Set on 3.6 peaceful acres, this property is ideal for those who value tranquility, style, and seclusion without sacrifice. On the interior you will find warm knotty pine walls, high ceilings, and a wall of windows that flood the home with natural light. The recently updated eat-in kitchen includes new countertops, new stainless steel appliances, and custom built cherry wood cabinets, making it both functional and stylish. Upstairs, the loft-style bedroom boasts treetop views, a balcony that overlooks the living room, and built-in furniture that adds space saving convenience. Step outside to truly experience what makes this property special, a massive 2,000 sq ft wraparound deck surrounds the entire home, offering the most amazing panoramic views of nature. The fully enclosed garden area has a fence tall enough to keep out the deer, while the upper pasture has ample space for animals to roam. Along the front of the property and driveway you will find cherry, pear, plum, and apple trees. There's even space for RV/boat parking or extra storage, in addition to the 4 car carport. Recent updates include new Armstrong flooring, a new heat pump and furnace in 2021, the deck was installed in 2020, and a generator has been added to ensure year-round comfort and peace of mind for years to come. This A-frame cabin is perfect for full-time living, weekend escapes, or a high demand vacation rental in the woods. The central location between Eugene/Springfield and Roseburg provides an easy commute to either city. The property is a quick 3 mile drive to I-5 on the east side of the freeway. Don't let this one get away.
Property Features
County: Douglas
Area: Douglas Co: North Douglas County
Directions: I-5, exit 154, go east on Elkhead Rd for 2 miles, home on left
Interior: Ceiling Fan(s), High Ceilings, Laundry, Wall to Wall Carpet, Washer/Dryer
Primary Bedroom Description: SqFt: 323; Level: Upper; Features: Built-in Features, Ceiling Fan(s), Loft, Closet, High Ceilings, Wall to Wall Carpet
Living Room: SqFt: 312; Level: Main
Kitchen Features: SqFt: 400; Level: Main; Features: Eat Bar, Eating Area, Kitchen/Dining Room Combo, Pantry, Updated/Remodeled, ENERGY STAR Qualified Appliances, Free-Standing Range, Free-Standing Refrigerator
Heating: Forced Air, Heat Pump
Heating Fuel: Electricity, Propane
Cooling: Central Air, Heat Pump
Water Heater: Electricity, Tank
Appliances: ENERGY STAR Qualified Appliances, Free-Standing Range, Free-Standing Refrigerator, Range Hood, Stainless Steel Appliance(s)
Basement: Crawl Space
Accessibility: Utility Room On Main, Walk-in Shower
Style: A-Frame, Cabin
Stories: 2
Exterior Description: Aluminum, Cedar
Foundation: Concrete Perimeter
Roof: Metal
Sewer: Standard Septic
Water: Well
Security Features: Security Gate, Security Lights
Parking Description: Carport, RV Access/Parking
Has Garage: Yes
Garage/Parking Spaces: 4
Parking Spaces: 4
Lot Description: Gentle Sloping, Pasture, Public Road, Secluded, Trees, Wooded
Lot Size: 3 to 4.99 Acres
Lot Size in Acres: 3.6
Lot Dimensions: Irreg
Lot Dimensions: Irreg
Zoning: FF
Garage Description: Carport, Detached
Exterior Features: Corral(s), Deck, Fenced, Garden, Outbuilding, Public Ro
Road Surface: Gravel, Paved
Has View: Yes
View Description: Trees/Woods
Windows Description: Double Pane Windows, Vinyl Frames
Elementary School: Yoncalla
Jr High School: Yoncalla
High School: Yoncalla
List Date: 04/18/2025
Property Condition: Resale
Property Subtype: Single Family Residence
Year Built: 1992
Status: Active
Tax Year: 2024
Tax Amount: $1,736.15
Green Certification: No
$ per month
Year Fixed. % Interest Rate.
| Principal + Interest: | $ |
| Monthly Tax: | $ |
| Monthly Insurance: | $ |
The content relating to real estate for sale on this web site comes in part from the IDX program of the RMLS™ of Portland, Oregon. Real estate listings held by brokerage firms other than Oregon Life Homes are marked with the RMLS™ logo, and detailed information about these properties includes the names of the listing brokers.
Listing content is copyright © 2025 RMLS™, Portland, Oregon.
IDX content is updated approximately every two hours. Some properties which appear for sale on this web site may subsequently have sold or may no longer be available. All information provided is deemed reliable but is not guaranteed and should be independently verified.
RMLS - Oregon data last updated at April 26, 2025, 11:40 AM PT
Real Estate IDX Powered by iHomefinder

