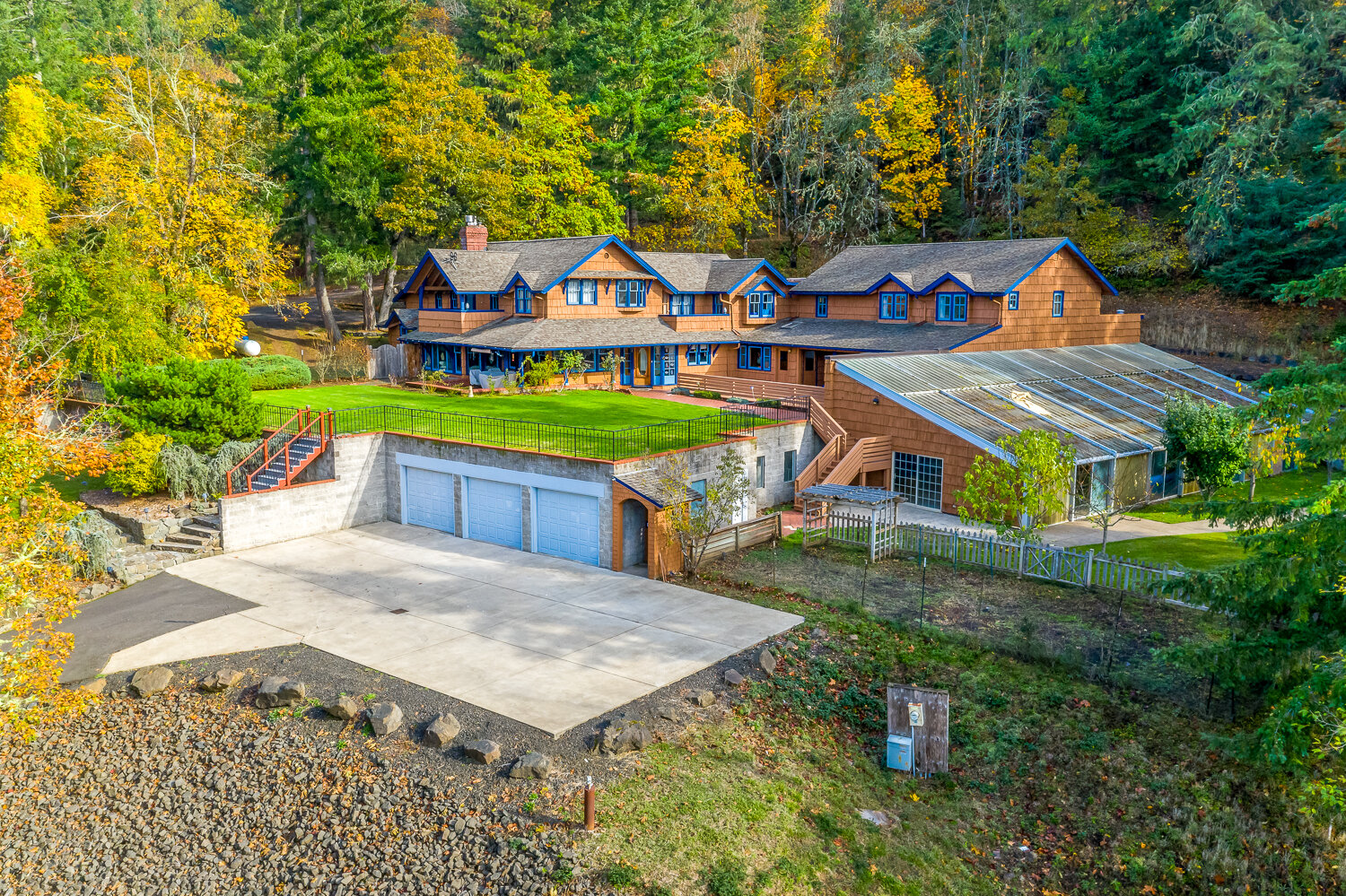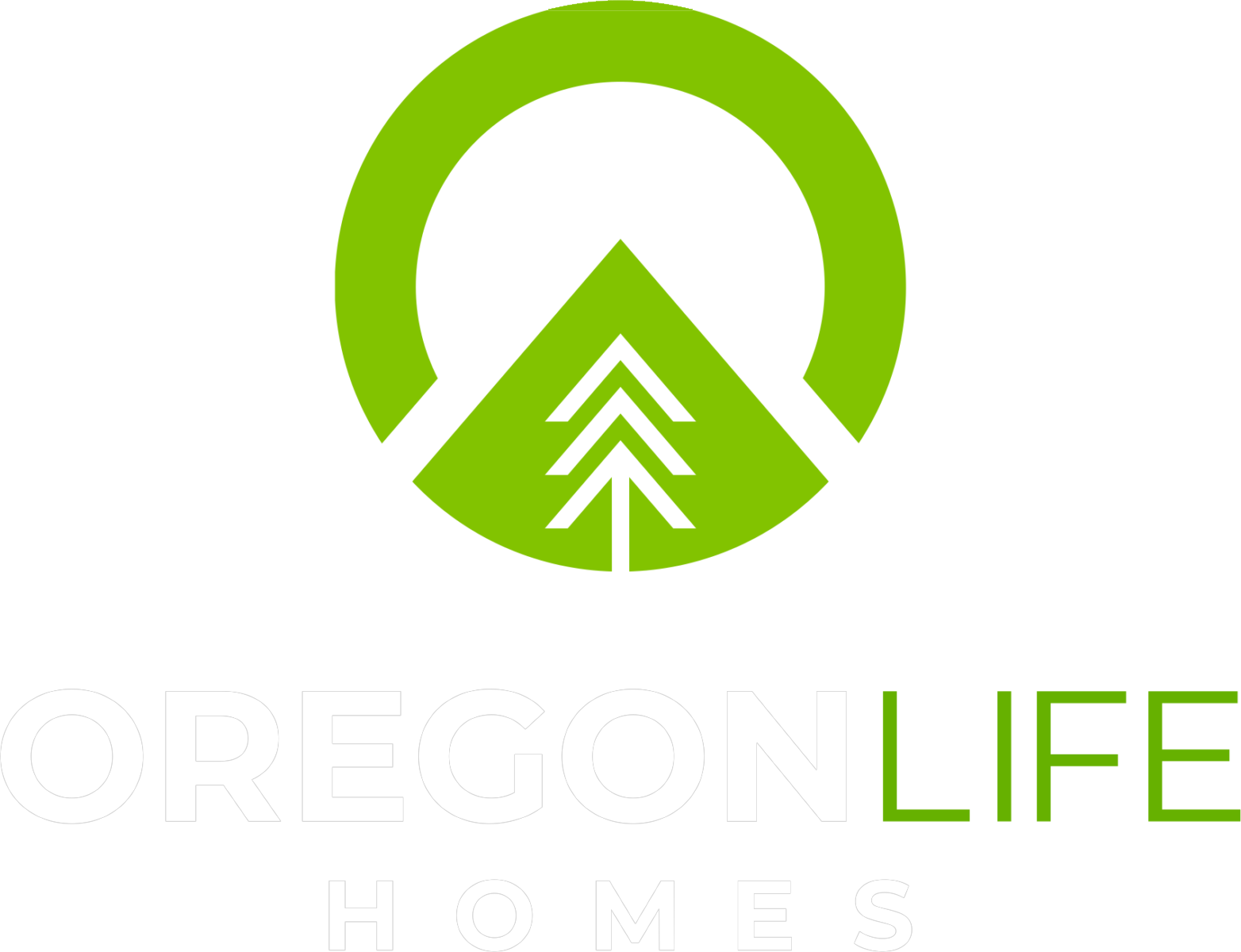700 REDWOOD AVE
Myrtle Creek, OR 97457
$339,900
Beds: 3
Baths: 2
Sq. Ft.: 1,518
Type: House
This Listing Courtesy of Different Better Real Estate
Listing #560918765
Motivated Seller! Welcome to this beautifully maintained 3 bedroom, 2 bath home offering 1,518 square feet of comfortable, well-designed living space. Built in 2004 and nestled on a peaceful ¼-acre lot with direct creek access, this property is a rare blend of nature and convenience. Relax on the deck while watching deer, birds, and other wildlife right from your backyard. Inside, you'll find vaulted ceilings and a gas fireplace that anchors the open-concept living room. Large windows flood the home with natural light and offer views of the surrounding greenery. The home features updated wood-look flooring throughout, combining durability with a warm, inviting feel. The gourmet kitchen includes a gas range, pantry, and ample counter space--perfect for home chefs and entertainers alike. The spacious primary suite boasts a walk-in closet and a private ensuite bath with dual sinks. It also includes sliding door access to the back deck, creating a peaceful retreat with a view. With a layout designed for comfort and a setting that offers privacy and connection to nature, this home checks all the boxes.
Property Features
County: Douglas
Area: Douglas Co: Myrtle Creek/S&SE of Roseburg to Ti
Directions: Exit 108 to N Main St, L on E Riverside Dr, R onto SE Wildwood Way to SE Redwood Ave, home on R
Interior: Garage Door Opener, High Ceilings, High Speed Internet, Laminate Flooring, Laundry, Vaulted Ceiling(s), Vinyl Floor
Primary Bedroom Description: SqFt: 195; Level: Main; Features: Bathroom, Closet, Double Sinks, Laminate Flooring, Shower, Vinyl Floor, Walk in Closet
Dining Room: SqFt: 104; Level: Main; Features: Eating Area, Exterior Entry, Kitchen/Dining Room Combo, Sliding Doors, High Ceilings, Vaulted Ceiling(s), Vinyl Floor
Living Room: SqFt: 432; Level: Main; Features: Exterior Entry, Fireplace Insert, High Ceilings, Laminate Flooring, Vaulted Ceiling(s)
Kitchen Features: SqFt: 130; Level: Main; Features: Built-in Range, Dishwasher, Kitchen/Dining Room Combo, Pantry, Free-Standing Refrigerator, Vinyl Floor
Has Fireplace: Yes
Num Fireplaces: 1
Fireplace Description: Electric
Heating: Forced Air
Heating Fuel: Electricity
Cooling: Central Air
Water Heater: Electricity
Appliances: Dishwasher, Pantry, Range Hood
Basement: None
Style: 1 Story
Stories: 1
Exterior Description: Lap Siding, T-111 Siding
Foundation: Concrete Perimeter
Roof: Composition
Sewer: Public Sewer
Water: Public Water
Parking Description: Off Street
Has Garage: Yes
Garage/Parking Spaces: 2
Parking Spaces: 2
Lot Description: Flood Zone, Level, Trees
Lot Size: 10, 000 to 14, 999 SqFt
Lot Size in Acres: 0.25
Zoning: R-1
Garage Description: Attached
Exterior Features: Deck, Yard
Road Surface: Paved
Waterfront Description: Creek
Has Waterfront: Yes
Has View: Yes
View Description: Mountain(s), Territorial, Trees/Woods
Windows Description: Double Pane Windows
Elementary School: Myrtle Creek
Jr High School: Coffenberry
High School: South Umpqua
List Date: 08/05/2025
Property Condition: Resale
Property Subtype: Single Family Residence
Year Built: 2004
Status: Active
Tax Year: 2024
Tax Amount: $2,470.56
Green Certification: No
$ per month
Year Fixed. % Interest Rate.
| Principal + Interest: | $ |
| Monthly Tax: | $ |
| Monthly Insurance: | $ |
The content relating to real estate for sale on this web site comes in part from the IDX program of the RMLS™ of Portland, Oregon. Real estate listings held by brokerage firms other than Oregon Life Homes are marked with the RMLS™ logo, and detailed information about these properties includes the names of the listing brokers.
Listing content is copyright © 2025 RMLS™, Portland, Oregon.
IDX content is updated approximately every two hours. Some properties which appear for sale on this web site may subsequently have sold or may no longer be available. All information provided is deemed reliable but is not guaranteed and should be independently verified.
RMLS - Oregon data last updated at August 14, 2025, 5:50 PM PT
Real Estate IDX Powered by iHomefinder

