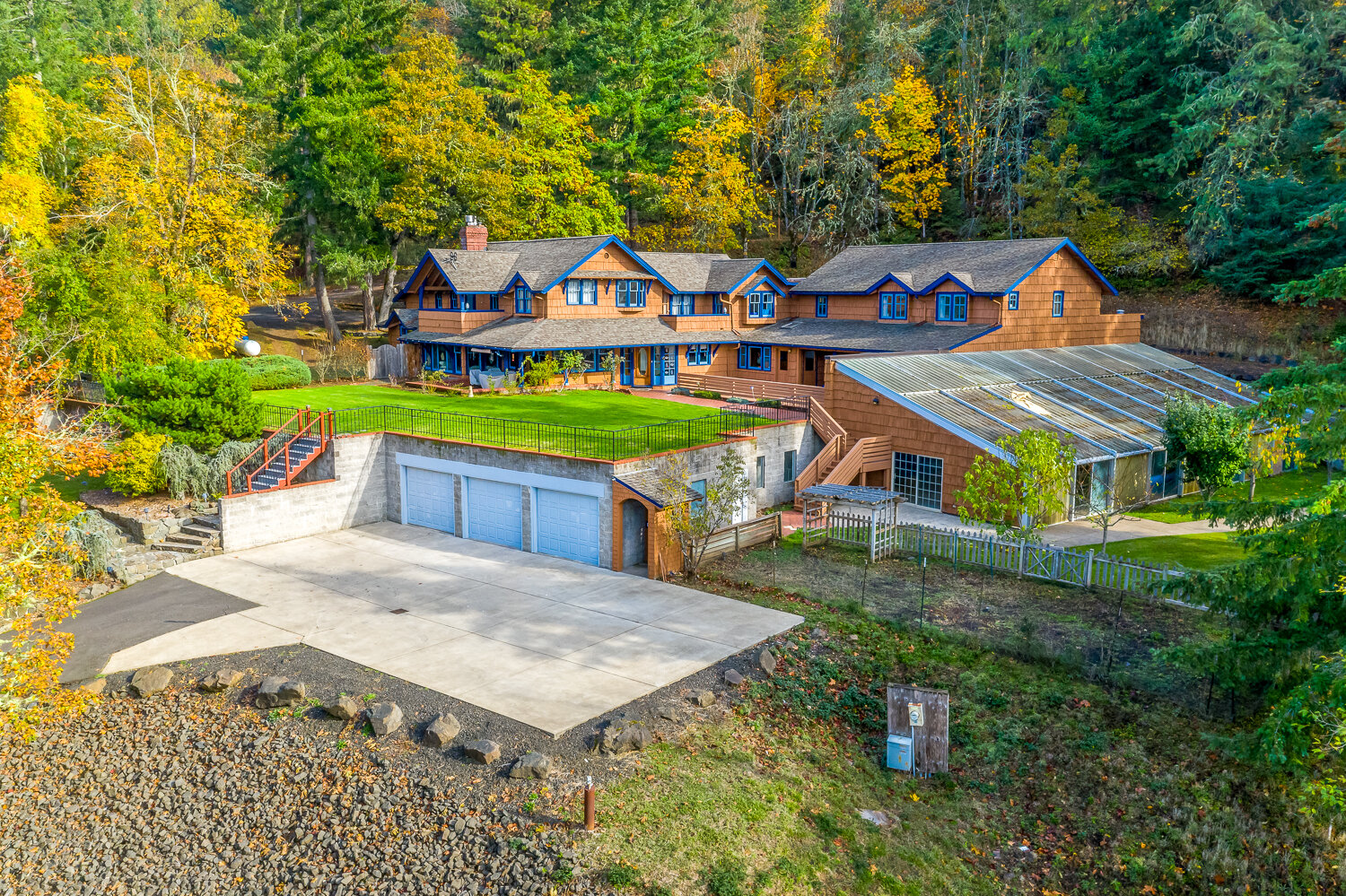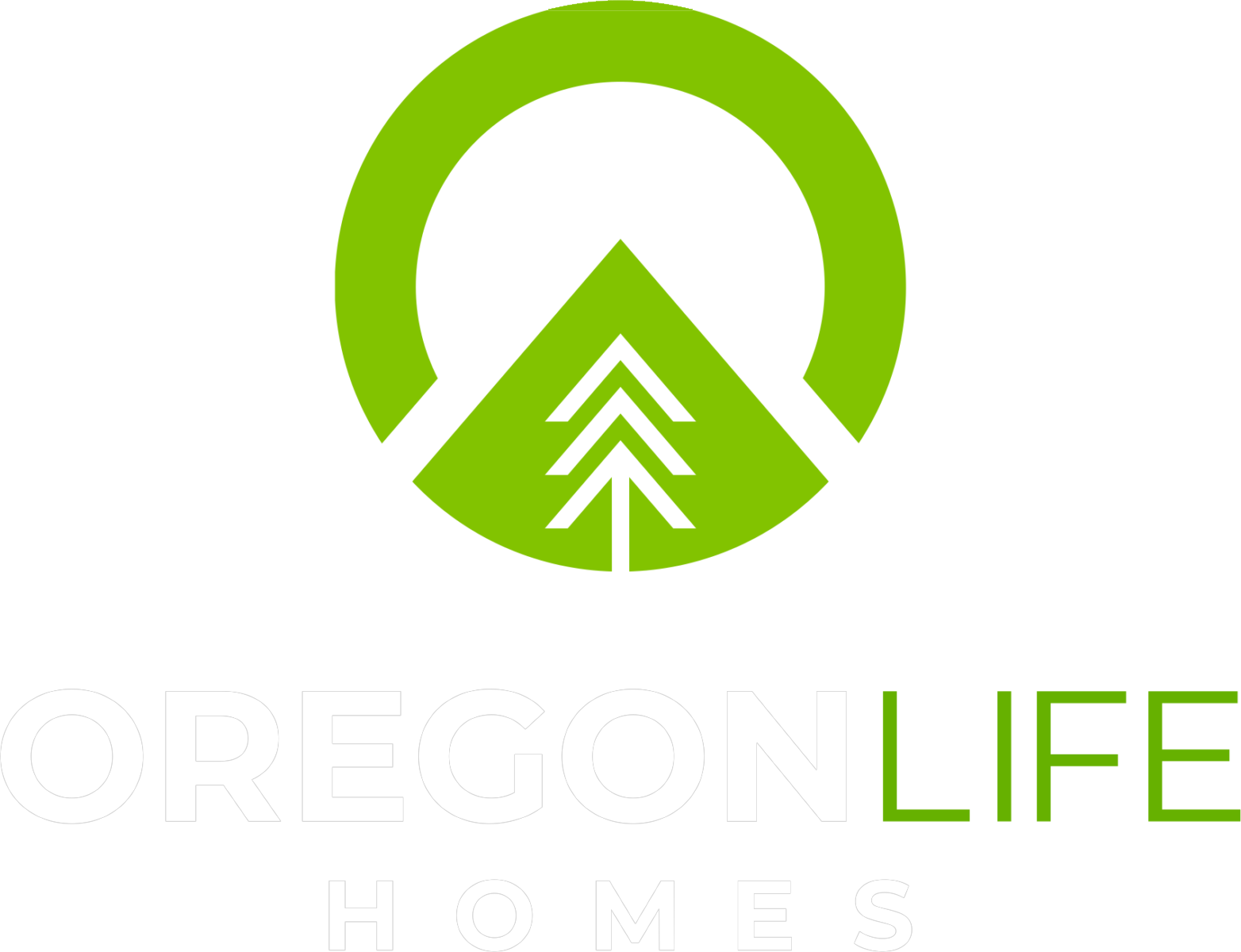76377 MOSBY CREEK RD
Cottage Grove, OR 97424
$825,000
Beds: 5
Baths: 2 | 1
Sq. Ft.: 2,480
Type: House
This Listing Courtesy of Hybrid Real Estate
Listing #417993189
Tucked back off the road for peace and privacy, this beautiful property on sought-after Mosby Creek Rd offers the kind of country living people dream about. Sitting on just over 18 acres, it's a mix of open pasture, timbered hills, and peaceful spaces to stretch out, explore, and enjoy the quiet. The home itself has room for everyone, with all five bedrooms upstairs, including a primary suite with its own bath and a large hall bath for the rest of the crew. There's even a big bonus room above the garage that could be a playroom, office, or guest space. Downstairs, you'll find two comfortable living areas, one with a cozy wood-burning fireplace, along with a dining room and a bright kitchen that brings everyone together. The laundry and a half bath are conveniently located on the main level. Outside, there's something for everyone: a large level pasture that's cross-fenced and ready for animals, a classic barn with an attached fenced garden area, and plenty of fruit trees scattered around the property. The timbered hillside adds natural beauty and privacy, and the property also includes creek access across the road, giving you a spot to enjoy the water on warm days. It's the best of both worlds, offering quiet country living on one of Cottage Grove's most desirable roads, just minutes from town. Whether you're raising a family, growing a garden, or simply looking for space to breathe, this place feels like home the moment you pull in.
Property Features
County: Lane
Area: Lane Co: South Lane Properties
Directions: East of Cottage grove, 6 miles up Mosby Creek Rd.
Interior: Hardwood Floors, Laundry
Primary Bedroom Description: SqFt: 165; Level: Upper; Features: Bathroom, Suite, Wall to Wall Carpet
Dining Room: Level: Main; Features: Deck, Hardwood Floors, Sliding Doors
Family Room Description: Level: Main; Features: Fireplace, Hardwood Floors
Living Room: SqFt: 156; Level: Main; Features: Hardwood Floors
Kitchen Features: SqFt: 195; Level: Main; Features: Hardwood Floors
Has Fireplace: Yes
Num Fireplaces: 1
Fireplace Description: Insert, Wood Burning
Heating: Forced Air, Heat Pump
Heating Fuel: Electricity, Wood Burning
Cooling: Heat Pump
Water Heater: Electricity
Appliances: Built-in Range, Dishwasher, Disposal, Microwave, Plumbed For Ice Maker
Basement: Crawl Space
Style: 2 Story
Stories: 2
Exterior Description: Wood Siding
Roof: Composition
Sewer: Septic Tank
Water: Well
Parking Description: Driveway
Has Garage: Yes
Garage/Parking Spaces: 2
Parking Spaces: 2
Lot Description: Trees, Wooded
Lot Size: 10 to 19.99 Acres
Lot Size in Acres: 18.42
Zoning: F2
Garage Description: Attached
Exterior Features: Barn(s), Deck, Fenced, Garden, Outbuilding, Porch, RV Ho
Road Surface: Gravel, Paved
Has View: Yes
View Description: Mountain(s)
Windows Description: Double Pane Windows, Vinyl Frames
Elementary School: Dorena
Jr High School: Lincoln
High School: Cottage Grove
List Date: 10/18/2025
Property Condition: Resale
Property Subtype: Single Family Residence
Year Built: 1972
Status: Active
Tax Year: 2024
Tax Amount: $3,151.82
Green Certification: No
$ per month
Year Fixed. % Interest Rate.
| Principal + Interest: | $ |
| Monthly Tax: | $ |
| Monthly Insurance: | $ |
The content relating to real estate for sale on this web site comes in part from the IDX program of the RMLS™ of Portland, Oregon. Real estate listings held by brokerage firms other than Oregon Life Homes are marked with the RMLS™ logo, and detailed information about these properties includes the names of the listing brokers.
Listing content is copyright © 2025 RMLS™, Portland, Oregon.
IDX content is updated approximately every two hours. Some properties which appear for sale on this web site may subsequently have sold or may no longer be available. All information provided is deemed reliable but is not guaranteed and should be independently verified.
RMLS - Oregon data last updated at October 23, 2025, 7:21 AM PT
Real Estate IDX Powered by iHomefinder

