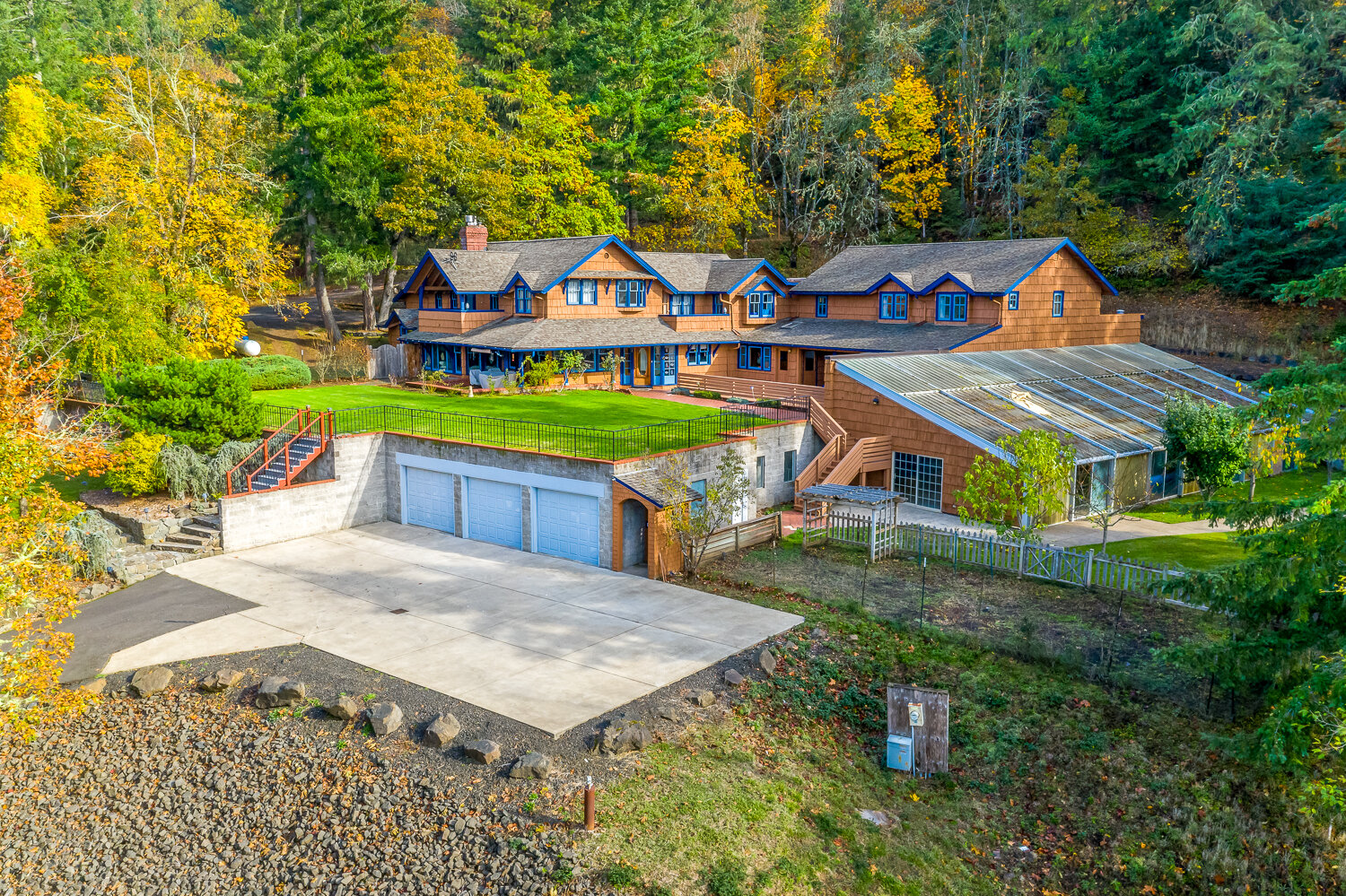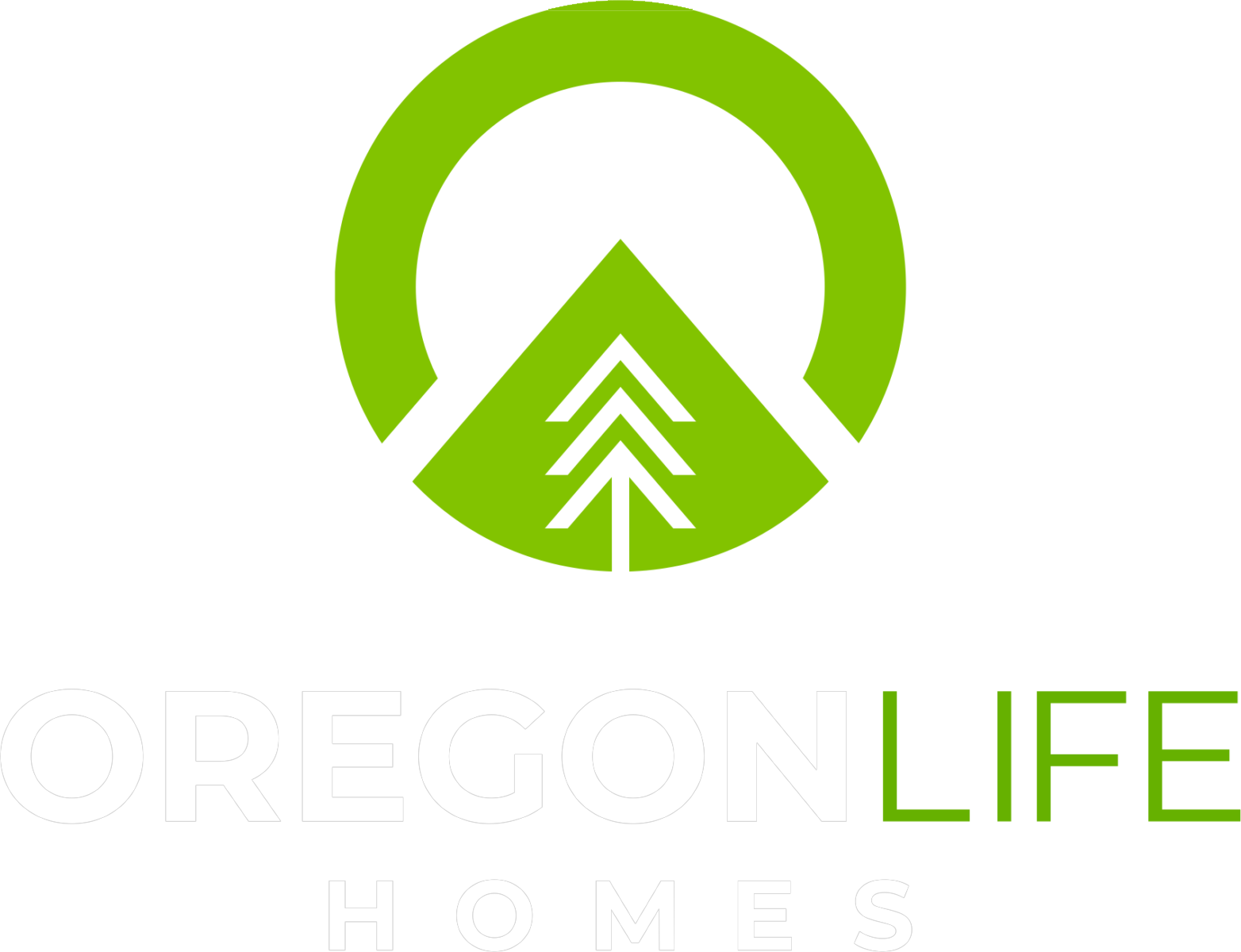808 N 10TH ST
Cottage Grove, OR 97424
$550,000
Beds: 4
Baths: 2 | 1
Sq. Ft.: 2,395
Type: House
This Listing Courtesy of Streamline Real Estate
Listing #24405302
Discover the possibilities w/this charming home & its adjoining vacant lot. Zoned for both residential & commercial use it offers exceptional flexibility: enjoy an expansive yard or take advantage of its income-generating potential! Upon arrival you're greeted by a white picket fence & covered porch leading into an inviting home that combines farmhouse charm w/updated craftsman details. It features an open and warm feeling w/beautiful built-ins & thoughtful touches creating a timeless appeal. This 4 bdrm (+ an optional 5th bdrm w/out a closet) & 2.5 baths property is ideal for a family or possible multi-generational living w/abundant storage. The 4th bdrm & bonus rm offer separate private entries enhancing the home's versatility. The large remodeled kitchen has stainless steel appliances, granite countertops, a glass backsplash, large bay window & a generously-sized pantry. The dining rm features bamboo floors, opens through French doors onto a deck & fully fenced yard. The main floor Primary bdrm has updated bathroom & large walk-in closet. Expansive bonus rm offers endless possibilities: a game rm, a craft/sewing rm or extra office for a home-based business. Outside a separate gated & paved driveway leads to an oversized 44' x 38' shop wired w/220 volts, providing a ready to launch space or expand a commercial venture. It also features RV parking w/hookup. A greenhouse, fruit trees & grapes offering great potential for gardening enthusiasts. This property is perfectly positioned for both family living & business w/easy access to Hwy 99 & excellent visibility. The surrounding neighborhoods balances convenience & community. The home and garage/shop sit on a .29-acre lot, with an additional vacant .52-acre parcel. Residential RMLS# 24405302 and Commercial/Industrial RMLS# 24578154 are being sold together. Zoning allows for possibility of additional buildings, including duplexes, grow facilities or other commercial/industrial uses. Buyer to perform all due diligence.
Property Features
County: Lane
Area: Lane Co: South Lane Properties
Directions: 99Hwy to 10th
Interior: Bamboo Floor, Ceiling Fan(s), Laundry, Luxury Vinyl Plank, Luxury Vinyl Tile, Skylight(s), Tile Floor, Wall to Wall Carpet, Wood Floors
Primary Bedroom Description: SqFt: 204; Level: Main; Features: Ceiling Fan(s), Suite, Walk in Closet
Dining Room: SqFt: 143; Level: Main; Features: Bay Window, French Doors
Family Room Description: SqFt: 253; Level: Main; Features: Built-in Features, Deck, Sliding Doors
Living Room: SqFt: 368; Level: Main; Features: Built-in Features, Wood Stove
Kitchen Features: SqFt: 126; Level: Main; Features: Bay Window, Country Kitchen, Disposal, Eating Area, Gas Appliances, Pantry, Granite
Has Fireplace: Yes
Num Fireplaces: 1
Fireplace Description: Stove
Heating: Forced Air, Wood Stove
Heating Fuel: Electricity, Gas
Cooling: Central Air
Water Heater: Gas
Appliances: Built-in Oven, Cooktop, Dishwasher, Disposal, ENERGY STAR Qualified Appliances, Gas Appliances, Granite, Island, Pantry
Basement: Crawl Space
Accessibility: Main Floor Bedroom w/Bath
Style: Craftsman
Stories: 2
Exterior Description: Vinyl Siding, Wood Siding
Roof: Composition, Metal
Sewer: Public Sewer
Water: Public Water
Security Features: Entry
Parking Description: Carport, RV Access/Parking
Has Garage: Yes
Garage/Parking Spaces: 3
Parking Spaces: 3
Lot Description: Gated, Level, Private
Lot Size: 20, 000 SqFt to .99 Acres
Lot Size in Acres: 0.81
Zoning: RC
Garage Description: Carport, Detached
Exterior Features: Covered Deck, Deck, Fenced, Free-Standing Hot Tub, Gar
Road Surface: Paved
Has View: Yes
View Description: Trees/Woods
Windows Description: Double Pane Windows, Vinyl Frames
Elementary School: Bohemia
Jr High School: Lincoln
High School: Cottage Grove
List Date: 11/11/2024
Property Condition: Resale
Property Subtype: Single Family Residence
Year Built: 1940
Status: Active
Tax Year: 2023
Tax Amount: $3,856.06
Green Certification: No
$ per month
Year Fixed. % Interest Rate.
| Principal + Interest: | $ |
| Monthly Tax: | $ |
| Monthly Insurance: | $ |
The content relating to real estate for sale on this web site comes in part from the IDX program of the RMLS™ of Portland, Oregon. Real estate listings held by brokerage firms other than Oregon Life Homes are marked with the RMLS™ logo, and detailed information about these properties includes the names of the listing brokers.
Listing content is copyright © 2025 RMLS™, Portland, Oregon.
IDX content is updated approximately every two hours. Some properties which appear for sale on this web site may subsequently have sold or may no longer be available. All information provided is deemed reliable but is not guaranteed and should be independently verified.
RMLS - Oregon data last updated at May 11, 2025, 6:49 PM PT
Real Estate IDX Powered by iHomefinder

