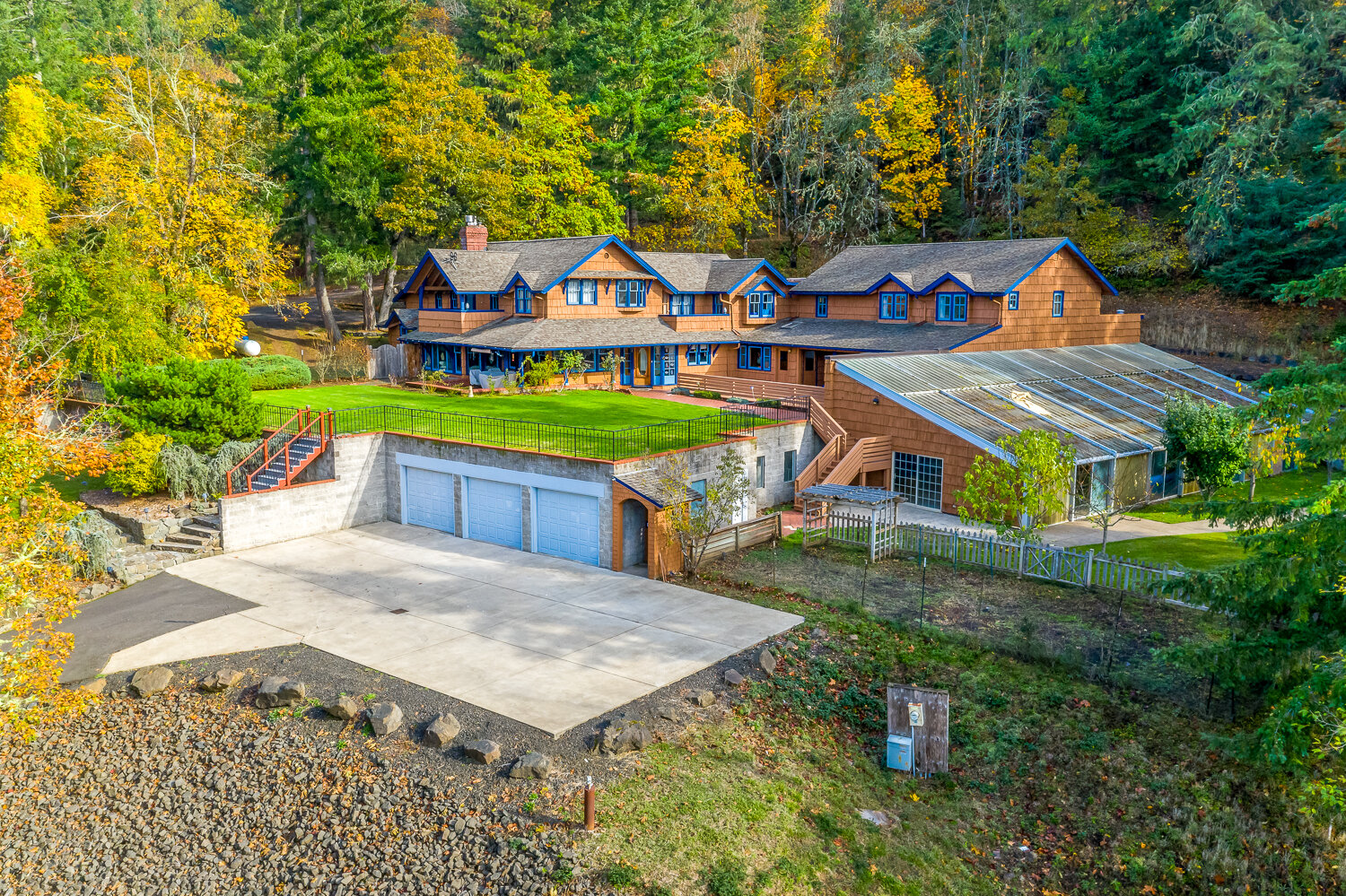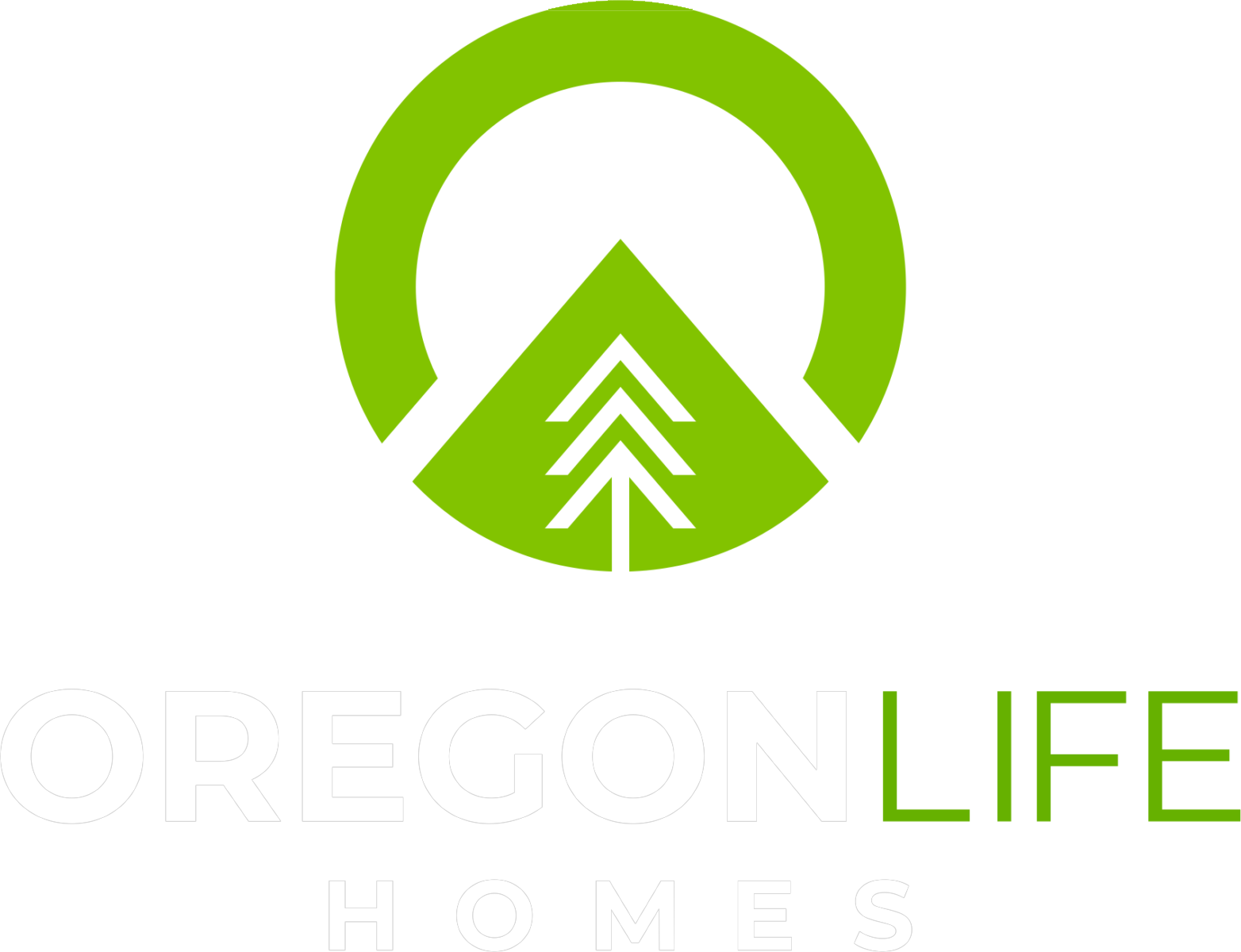908 FIR GROVE LN
Sutherlin, OR 97479
$419,000
Beds: 3
Baths: 2
Sq. Ft.: 1,392
Type: House
Listing #749266878
Be the first to own this beautifully crafted 1-level 3bd/2bth home in Sutherlin! Enjoy the convenience of nearby shopping, recreation, and employment - all just minutes away. Privately situated above West Sutherlin with beautiful views of the valley. Excellent quality workmanship shows in home! Granite counters, custom cabinets, and more! Durable luxury vinyl plank flooring with open concept kitchen/living/dining (includes kitchen appliances!). Relax on the back patio and envision your perfect outdoor space in the blank-slate backyard. Seller will complete concrete block retaining wall in backyard, paved driveway, and cedar side fencing. Professionally landscaped front yard with fresh sod is already complete. Don't miss your chance to own this move-in ready, low-maintenance home in a peaceful setting. Schedule your private tour today!
Property Features
County: Douglas
Area: Douglas Co: Sutherlin/north of Roseburg
Directions: I-5 exit 136, "L" on Hwy 138, "L" on Park Hill Ln, "R" on W Duke Ave, "R" on Fir Grove Ln.
Interior: Ceiling Fan(s), Granite, High Ceilings, Laundry, Luxury Vinyl Plank, Vaulted Ceiling(s)
Primary Bedroom Description: SqFt: 169; Level: Main; Features: Bathroom, Ceiling Fan(s), Double Sinks, Vinyl Floor, Walk in Closet, Walk-in Shower
Dining Room: SqFt: 88; Level: Main; Features: Exterior Entry, Kitchen/Dining Room Combo, Sliding Doors, Vinyl Floor
Living Room: SqFt: 240; Level: Main; Features: Ceiling Fan(s), Exterior Entry, Vaulted Ceiling(s), Vinyl Floor
Kitchen Features: SqFt: 121; Level: Main; Features: Dishwasher, Disposal, Kitchen/Dining Room Combo, Microwave, Pantry, Free-Standing Range, Free-Standing Refrigerator, Vinyl Floor
Heating: Forced Air
Heating Fuel: Electricity, Gas
Cooling: Heat Pump
Water Heater: Gas, Tank
Appliances: Dishwasher, Disposal, Free-Standing Range, Free-Standing Refrigerator, Granite, Microwave, Pantry, Stainless Steel Appliance(s)
Basement: Crawl Space
Accessibility: Garage on Main, Main Floor Bedroom w/Bath, Minimal S
Style: 1 Story
Stories: 1
Is New Construction: Yes
Exterior Description: Lap Siding, T-111 Siding, Wood Composite
Foundation: Concrete Perimeter, Stem Wall
Roof: Composition, Shingle
Sewer: Public Sewer
Water: Public Water
Parking Description: Driveway
Has Garage: Yes
Garage/Parking Spaces: 2
Parking Spaces: 2
Lot Description: Level, Private Road
Lot Size: 7, 000 to 9, 999 SqFt
Lot Size in Acres: 0.16
Zoning: R2
Garage Description: Attached
Exterior Features: Patio, Porch, Sprinkler, Yard
Road Surface: Concrete, Paved
Has View: Yes
View Description: City, Mountain(s), Valley
Windows Description: Double Pane Windows, Vinyl Frames
Elementary School: Sutherlin
Jr High School: Sutherlin
High School: Sutherlin
List Date: 06/30/2025
Property Condition: New Construction
Property Subtype: Single Family Residence
Year Built: 2025
Status: Active
Tax Amount: $3,038
Green Certification: No
$ per month
Year Fixed. % Interest Rate.
| Principal + Interest: | $ |
| Monthly Tax: | $ |
| Monthly Insurance: | $ |
The content relating to real estate for sale on this web site comes in part from the IDX program of the RMLS™ of Portland, Oregon. Real estate listings held by brokerage firms other than Oregon Life Homes are marked with the RMLS™ logo, and detailed information about these properties includes the names of the listing brokers.
Listing content is copyright © 2025 RMLS™, Portland, Oregon.
IDX content is updated approximately every two hours. Some properties which appear for sale on this web site may subsequently have sold or may no longer be available. All information provided is deemed reliable but is not guaranteed and should be independently verified.
RMLS - Oregon data last updated at July 2, 2025, 5:42 PM PT
Real Estate IDX Powered by iHomefinder

