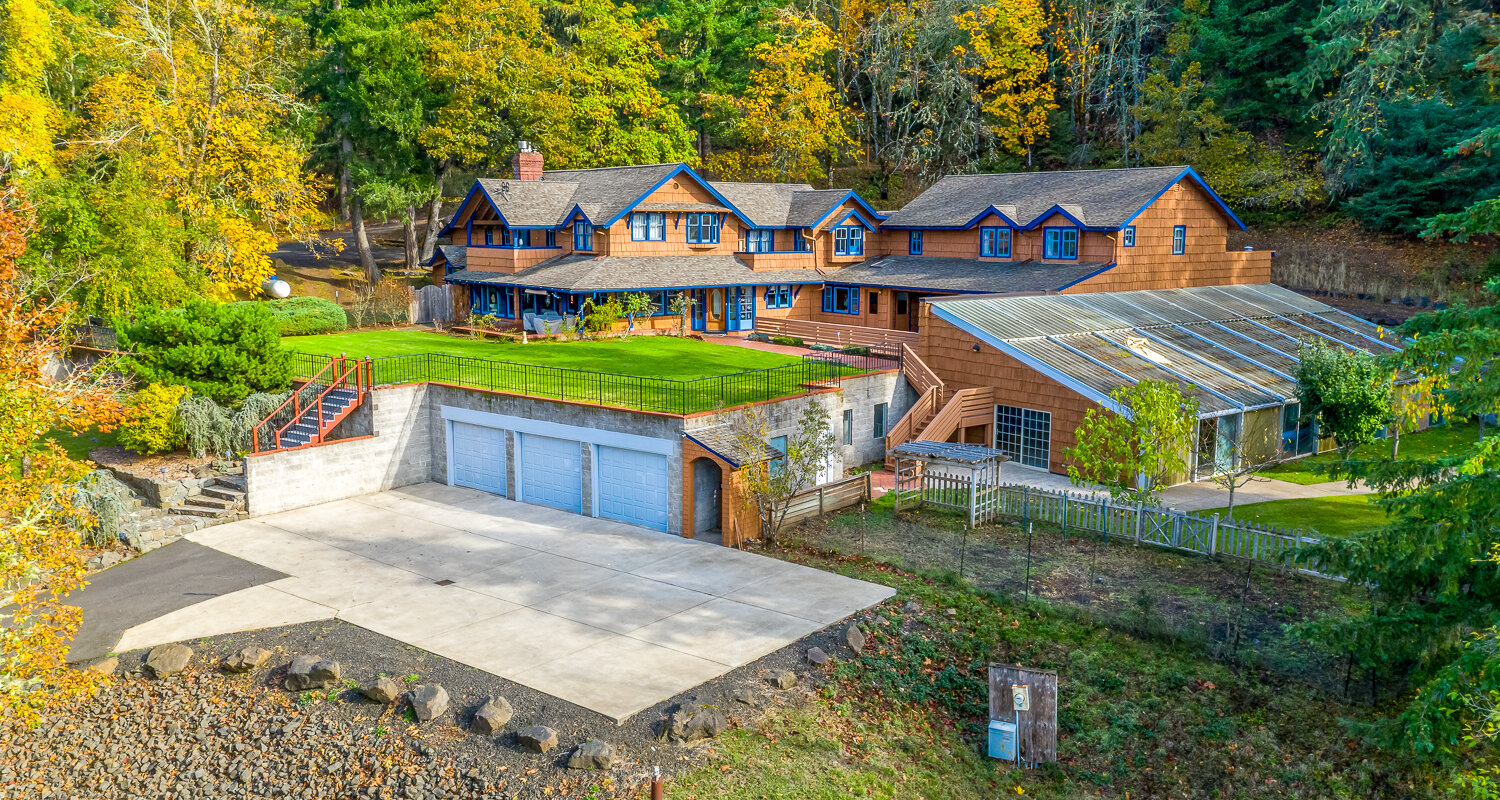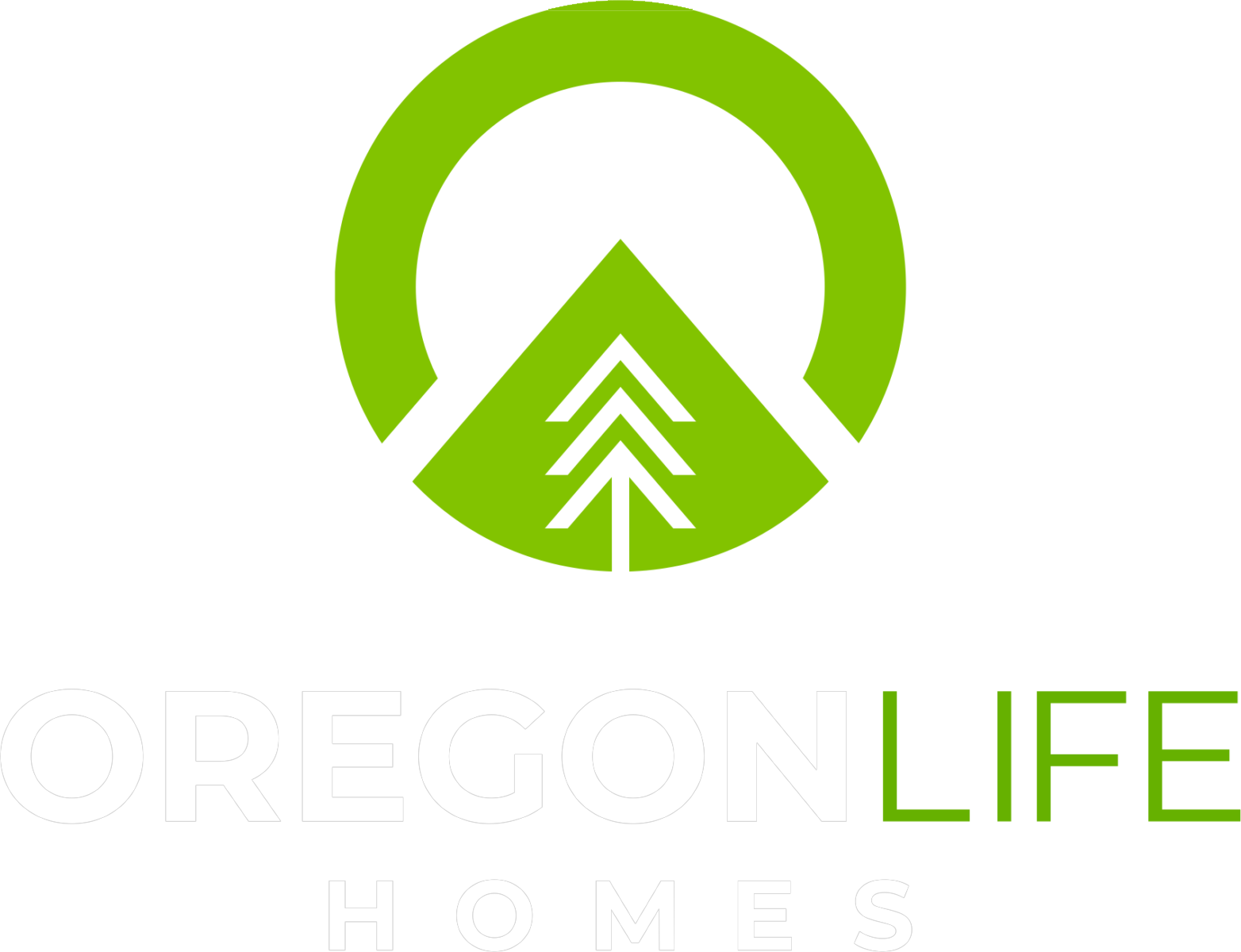8873 DAYS CREEK CUTOFF RD
Canyonville, OR 97417
$449,000 (Pending)
Beds: 5
Baths: 3
Sq. Ft.: 3,576
Type: House
Listing #24222546
Step into this gem of the SW Oregon landscape! Historic 5BED/3BTH home on 2.59 acres of usable land. Home built in 1897 and is listed on the National Historic Register. The surrounding ranch is no longer part of the original homestead but provides a pastoral setting and stunning backdrop to the beautiful Gothic Revival stylistic home - quintessential of the Victorian age. Detailed architecture and exceptional craftsmanship from the late 19th century are evident throughout; including gorgeous wood flooring/trim/wainscoting, ornate stained glass, high ceilings (10ft main, 9ft upper), transom windows, picture rails, clawfoot tubs, built-in bookcases, water closets, brass/copper/wood/glass accents, OVAL wood-fired kitchen stove from Elmira Stove Works, music/art/sunroom(s), a welcoming parlor, etc! All plumbing and electrical has been updated. Outside the established trees/bushes contrast nicely against the cove shiplap siding and intricate exterior trimwork. Two large walnut trees provide shade in the summer. Hobby stable/barn is perfect for livestock. SW Oregon is primarily USDA hardiness zone 8-9a and ideal for gardening, flowers, and fruit/nut trees. This property is ready for small-scale farming with high deer fencing around home. Enjoy listening to Packard Creek rush by seasonally and the South Umpqua River nearby. Experience all that SW Oregon offers with mountains, rivers, lakes, wineries, valleys, the Oregon Coast, and more! Located in the Umpqua Valley AVA. Don't wait! Call today for your private tour!
Property Features
County: Douglas
Area: Douglas Co: Myrtle Creek/S&SE of Roseburg to Ti
Directions: I-5 exit 98 at Canyonville, east on Tiller Trail Hwy, "L" on Days Creek Cutoff Rd, subject on Left
Interior: Ceiling Fan(s), High Ceilings, High Speed Internet, Laundry, Soaking Tub, Tile Floor, Wainscoting, Wall to Wall Carpet, Washer/Dryer, Water Purifier, Wood Floors
Primary Bedroom Description: SqFt: 351; Level: Upper; Features: Bathroom, Bathtub, Walk-in Shower, Wall to Wall Carpet
Dining Room: SqFt: 255; Level: Main; Features: Built-in Features, Exterior Entry, Wood Floors
Family Room Description: SqFt: 285; Level: Main; Features: Bathroom, Walk-in Shower, Wood Floors
Living Room: SqFt: 255; Level: Main; Features: Exterior Entry, French Doors, Pellet Stove, Wood Floors
Kitchen Features: SqFt: 182; Level: Main; Features: Ceiling Fan(s), Country Kitchen, Dishwasher, Disposal, Pantry, Built-in Oven, Double Oven, Free-Standing Range, Free-Standing Refrigerator, Wainscoting, Wood Floors, Wood Stove
Has Fireplace: Yes
Num Fireplaces: 2
Fireplace Description: Pellet Stove, Stove, Wood Burning
Heating: Forced Air, Pellet Stove, Wood Stove
Heating Fuel: Electricity, Wood Burning
Cooling: None
Water Heater: Electricity, Tank
Appliances: Built-in Oven, Cooktop, Dishwasher, Disposal, Double Oven, Free-Standing Range, Free-Standing Refrigerator, Pantry
Basement: Crawl Space
Accessibility: Accessible Full Bath, Natural Lighting, Utility Room
Style: 2 Story, Victorian
Stories: 2
Exterior Description: Lap Siding, Wood Siding
Foundation: Concrete Perimeter, Other, Pillar/Post/Pier
Roof: Composition, Shingle
Sewer: Standard Septic
Water: Shared Well
Security Features: Entry, Security System, Security System Leased
Parking Description: Driveway, RV Access/Parking
Parking Spaces: 0
Lot Description: Level, Pasture, Seasonal, Stream, Trees
Lot Size: 1 to 2.99 Acres
Lot Size in Acres: 2.59
Zoning: FF
Exterior Features: Barn(s), Cross Fenced, Deck, Fenced, Fire Pit, Garden, O
Road Surface: Gravel, Paved
Water Body: Packard Creek
Waterfront Description: Creek
Has Waterfront: Yes
Has View: Yes
View Description: Mountain(s), River, Valley
Windows Description: Wood Frames
Elementary School: Days Creek
Jr High School: Days Creek
High School: South Umpqua
List Date: 03/07/2024
Property Condition: Register of Historic Homes
Property Subtype: Single Family Residence
Year Built: 1897
Status: Pending
Tax Year: 2023
Tax Amount: $2,188.58
Green Certification: No
$ per month
Year Fixed. % Interest Rate.
| Principal + Interest: | $ |
| Monthly Tax: | $ |
| Monthly Insurance: | $ |
The content relating to real estate for sale on this web site comes in part from the IDX program of the RMLS™ of Portland, Oregon. Real estate listings held by brokerage firms other than Oregon Life Homes are marked with the RMLS™ logo, and detailed information about these properties includes the names of the listing brokers.
Listing content is copyright © 2024 RMLS™, Portland, Oregon.
IDX content is updated approximately every two hours. Some properties which appear for sale on this web site may subsequently have sold or may no longer be available. All information provided is deemed reliable but is not guaranteed and should be independently verified.
RMLS - Oregon data last updated at April 28, 2024 7:24 AM PT
Real Estate IDX Powered by iHomefinder

